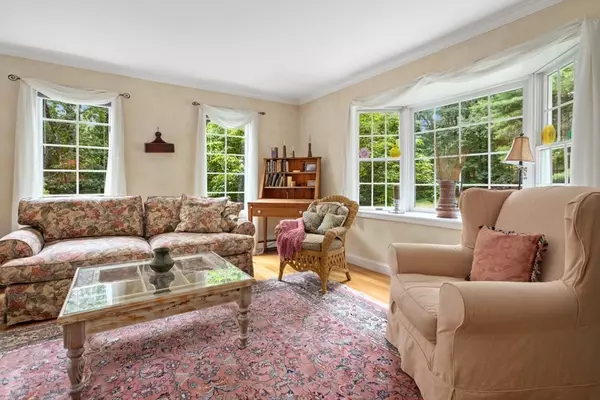$1,200,000
$1,200,000
For more information regarding the value of a property, please contact us for a free consultation.
4 Beds
2.5 Baths
2,824 SqFt
SOLD DATE : 09/19/2025
Key Details
Sold Price $1,200,000
Property Type Single Family Home
Sub Type Single Family Residence
Listing Status Sold
Purchase Type For Sale
Square Footage 2,824 sqft
Price per Sqft $424
MLS Listing ID 73410493
Sold Date 09/19/25
Style Colonial
Bedrooms 4
Full Baths 2
Half Baths 1
HOA Y/N false
Year Built 1995
Annual Tax Amount $13,451
Tax Year 2025
Lot Size 1.730 Acres
Acres 1.73
Property Sub-Type Single Family Residence
Property Description
Welcome to Middleton! This one owner 4br 2.5 bath beautifully appointed Colonial is nestled in one of Middleton's most sought-after side street locations. Step inside to find a sun-splashed foyer leading to a spacious formal living room, elegant dining room and large kitchen featuring stone counter tops, stainless appliances, a kitchen island and breakfast area.The open-concept layout flows perfectly into a cozy family room with fireplace, ideal for relaxing. Upstairs the expansive primary suite boasts a walk in closet, spa like bath with hot tub, double vanity, and separate office space. Three additional bedrooms and large guest baths provide flexibility for family and guests.The lower level with heat and high ceilings offers additional living space if needed.Outside enjoy a private professionally landscaped yard with a large deck-perfect for summer gatherings highlights include hardwood floors throughout, central air, irrigation, top-rated schools and Richardson's ice cream!
Location
State MA
County Essex
Zoning R1B
Direction River to Flint Farm
Rooms
Family Room Flooring - Hardwood, Deck - Exterior, Exterior Access
Basement Full
Primary Bedroom Level Second
Dining Room Flooring - Hardwood
Kitchen Flooring - Stone/Ceramic Tile, Countertops - Stone/Granite/Solid, Kitchen Island
Interior
Interior Features Home Office
Heating Baseboard, Oil
Cooling Central Air
Flooring Tile, Hardwood
Fireplaces Number 1
Fireplaces Type Family Room
Appliance Dishwasher, Range, Refrigerator
Laundry Second Floor
Exterior
Exterior Feature Deck - Wood, Rain Gutters
Garage Spaces 2.0
Roof Type Shingle
Total Parking Spaces 8
Garage Yes
Building
Lot Description Wooded
Foundation Concrete Perimeter
Sewer Private Sewer
Water Private
Architectural Style Colonial
Schools
Elementary Schools Fuller / Howe
Middle Schools Masconomet
High Schools Masconomet
Others
Senior Community false
Read Less Info
Want to know what your home might be worth? Contact us for a FREE valuation!

Our team is ready to help you sell your home for the highest possible price ASAP
Bought with Charlotte Luber • Compass
GET MORE INFORMATION

Consultant - Global Advisor | Lic# 9035666






