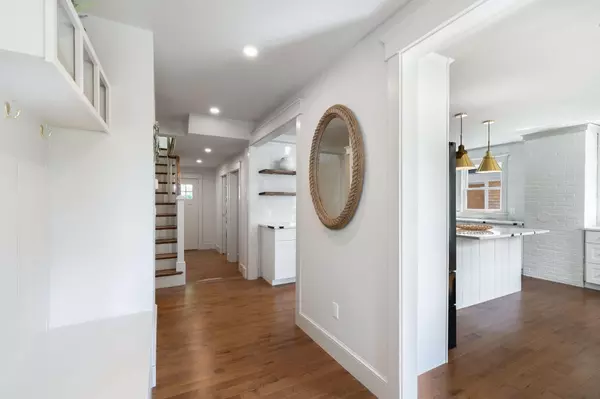$1,800,000
$1,995,000
9.8%For more information regarding the value of a property, please contact us for a free consultation.
5 Beds
5 Baths
3,829 SqFt
SOLD DATE : 08/28/2025
Key Details
Sold Price $1,800,000
Property Type Single Family Home
Sub Type Single Family Residence
Listing Status Sold
Purchase Type For Sale
Square Footage 3,829 sqft
Price per Sqft $470
MLS Listing ID 22502442
Sold Date 08/28/25
Style Colonial
Bedrooms 5
Full Baths 5
HOA Y/N No
Abv Grd Liv Area 3,829
Year Built 1960
Annual Tax Amount $12,240
Tax Year 2025
Lot Size 0.280 Acres
Acres 0.28
Property Sub-Type Single Family Residence
Source Cape Cod & Islands API
Property Description
1180 Main Street, a Cotuit Gem ready for the perfect Cape Cod Summer. This charming classic was tastefully renovated in 2024. The main house boasts 4 bedrooms and 3 full baths including a second floor primary suite. A Chef's kitchen and walk in pantry, great for entertaining on the slate patio completed by a heated plunge pool. The second floor of the two car garage carriage house is beautifully done, a complete retreat complete with kitchen, living room, full bath, large bedroom and laundry that guests will not want to leave. A short walk to Riley's Beach, and restaurants in the desirable village of Cotuit.
Location
State MA
County Barnstable
Zoning RF
Direction Route 28 South to Cotuit to Parker, Left on Main to 1180 on Left
Rooms
Other Rooms Outbuilding
Basement Interior Entry, Partial
Primary Bedroom Level Second
Kitchen Kitchen
Interior
Interior Features Recessed Lighting, Pantry
Heating Hot Water
Cooling Other
Flooring Hardwood, Carpet, Tile, Wood
Fireplaces Number 1
Fireplaces Type Wood Burning
Fireplace Yes
Appliance Gas Water Heater
Laundry Laundry Room, First Floor
Exterior
Exterior Feature Outdoor Shower
Garage Spaces 2.0
Fence Fenced
Pool In Ground, Vinyl, Pool Sweep
View Y/N No
Roof Type Asphalt,Shingle,Pitched
Street Surface Paved
Porch Patio
Garage Yes
Private Pool Yes
Building
Lot Description In Town Location, Marina, South of Route 28
Faces Route 28 South to Cotuit to Parker, Left on Main to 1180 on Left
Story 2
Foundation Poured, Rubble
Sewer Septic Tank, Private Sewer
Level or Stories 2
Structure Type Clapboard,Shingle Siding
New Construction No
Schools
Elementary Schools Barnstable
Middle Schools Barnstable
High Schools Barnstable
School District Barnstable
Others
Tax ID 033033
Acceptable Financing Conventional
Distance to Beach 0 - .1
Listing Terms Conventional
Special Listing Condition None
Read Less Info
Want to know what your home might be worth? Contact us for a FREE valuation!

Our team is ready to help you sell your home for the highest possible price ASAP

Bought with Berkshire Hathaway HomeServices Robert Paul Properties
GET MORE INFORMATION
Consultant - Global Advisor | Lic# 9035666






