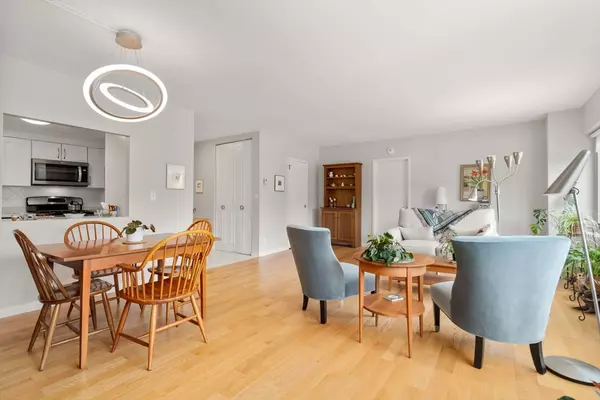$565,000
$569,000
0.7%For more information regarding the value of a property, please contact us for a free consultation.
1 Bed
1.5 Baths
901 SqFt
SOLD DATE : 08/20/2025
Key Details
Sold Price $565,000
Property Type Condo
Sub Type Condominium
Listing Status Sold
Purchase Type For Sale
Square Footage 901 sqft
Price per Sqft $627
MLS Listing ID 73393907
Sold Date 08/20/25
Bedrooms 1
Full Baths 1
Half Baths 1
HOA Fees $467/mo
Year Built 1969
Annual Tax Amount $5,514
Tax Year 2025
Property Sub-Type Condominium
Property Description
Enjoy the best of urban living in this beautifully landscaped property near Longwood Medical Area, Brookline Village, Coolidge Corner, Brookline Hills T stop, shops, restaurants, Jamaica Pond, and the Emerald Necklace. This oversized 900 sq ft one-bedroom, 1.5 bath home in desirable Sargent Estates features a renovated kitchen that opens to a spacious living/dining area—ideal for entertaining. Large windows fill the home with natural light, enhanced by wood flooring and ample closet space. The updated baths include stylish tile, modern fixtures, and contemporary lighting. Professionally managed building with full amenities: concierge service, seasonal outdoor pool with lifeguard, sauna, and community room. Recent updates include windows and Fancoil HVAC system, with in-unit controls for heating and cooling. Deeded Parking and guest parking, laundry and extra storage room complete this offering. A rare opportunity to enjoy comfort, space, and convenience in a prime Brookline location.
Location
State MA
County Norfolk
Zoning RES
Direction Chestnut Street to Chestnut Place or Codman Road to Sargent Road.
Rooms
Basement Y
Primary Bedroom Level First
Dining Room Flooring - Wood, Open Floorplan
Kitchen Flooring - Stone/Ceramic Tile
Interior
Interior Features Sauna/Steam/Hot Tub, Elevator
Heating Baseboard
Cooling Central Air
Appliance Range, Dishwasher, Refrigerator
Laundry Common Area, In Building
Exterior
Pool Association, In Ground
Community Features Public Transportation, Shopping, Pool, Park, Walk/Jog Trails, Medical Facility, Laundromat, Bike Path, Highway Access, House of Worship, Public School, T-Station
Utilities Available for Gas Range
Roof Type Rubber
Total Parking Spaces 1
Garage No
Building
Story 1
Sewer Public Sewer
Water Public
Schools
Elementary Schools Lincoln
Middle Schools Lincoln
High Schools Brookline High
Others
Pets Allowed Yes
Senior Community false
Read Less Info
Want to know what your home might be worth? Contact us for a FREE valuation!

Our team is ready to help you sell your home for the highest possible price ASAP
Bought with Katherine Waters Clark • Compass
GET MORE INFORMATION
Consultant - Global Advisor | Lic# 9035666






