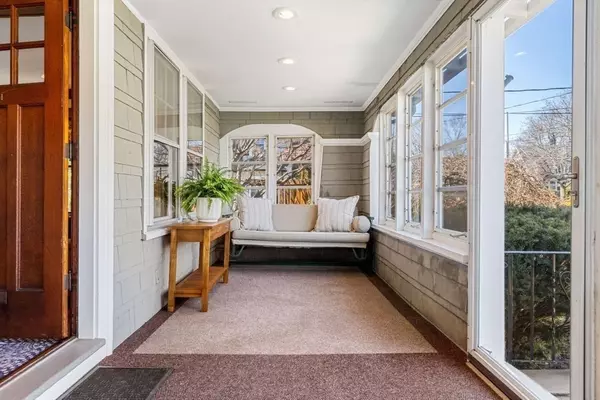$970,000
$950,000
2.1%For more information regarding the value of a property, please contact us for a free consultation.
5 Beds
2 Baths
1,988 SqFt
SOLD DATE : 08/14/2025
Key Details
Sold Price $970,000
Property Type Single Family Home
Sub Type Single Family Residence
Listing Status Sold
Purchase Type For Sale
Square Footage 1,988 sqft
Price per Sqft $487
MLS Listing ID 73362558
Sold Date 08/14/25
Style Craftsman
Bedrooms 5
Full Baths 2
HOA Y/N false
Year Built 1930
Annual Tax Amount $7,560
Tax Year 2025
Lot Size 6,098 Sqft
Acres 0.14
Property Sub-Type Single Family Residence
Property Description
Welcome to 18 Winthrop Ave! This inviting and versatile home with 5 beds and 2 baths has unique features attributed to Craftsman-style homes including interior wood trim and ceiling beams, fireplace, HW floors, crown molding and an enclosed 3-season front porch. Improvements include the enlarged and renovated kitchen with granite counters, new heating system, subzero fridge, stainless appliances, and breakfast bar, updated baths and exceptional space on upper level. Here you will find a cathedral ceiling and added windows which bring in an abundance of natural light, ideal for office space as it is currently used.The utility basement and 2 car garage with loft and barn doors offer plenty of storage space as well as finishing possibilities. A back deck and yard are perfect for entertaining. A seamless blend of classic and modern features for this special home in a desirable neighborhood near Glover School, the walking path, Preston Beach, Hobb's Playground and commuting route to Boston!
Location
State MA
County Essex
Area Clifton
Zoning SR
Direction Humphrey St. to Winthrop Ave.
Rooms
Basement Full, Bulkhead, Concrete, Unfinished
Primary Bedroom Level Second
Dining Room Closet/Cabinets - Custom Built, Flooring - Hardwood, French Doors, Chair Rail, Recessed Lighting, Crown Molding
Kitchen Flooring - Hardwood, Countertops - Stone/Granite/Solid, Breakfast Bar / Nook, Exterior Access, Recessed Lighting, Stainless Steel Appliances, Gas Stove, Lighting - Pendant, Crown Molding
Interior
Interior Features Cathedral Ceiling(s), Vaulted Ceiling(s), Open Floorplan, Recessed Lighting, Crown Molding, Office, Sun Room
Heating Electric Baseboard, Steam, Natural Gas
Cooling None
Flooring Hardwood
Fireplaces Number 1
Fireplaces Type Living Room
Appliance Range, Dishwasher, Disposal, Microwave, Refrigerator, Washer, Dryer
Laundry In Basement
Exterior
Exterior Feature Porch - Enclosed, Deck - Wood, Patio, Rain Gutters, Garden
Garage Spaces 2.0
Community Features Public Transportation, Park, Walk/Jog Trails, Golf, Bike Path, Private School, Public School
Waterfront Description Ocean,1/2 to 1 Mile To Beach,Beach Ownership(Public)
Roof Type Shingle
Total Parking Spaces 4
Garage Yes
Building
Lot Description Level
Foundation Block
Sewer Public Sewer
Water Public
Architectural Style Craftsman
Schools
Elementary Schools Glover
Middle Schools Village/Vets
High Schools Mhead High
Others
Senior Community false
Read Less Info
Want to know what your home might be worth? Contact us for a FREE valuation!

Our team is ready to help you sell your home for the highest possible price ASAP
Bought with Brandon Collins • William Raveis R.E. & Home Services
GET MORE INFORMATION
Consultant - Global Advisor | Lic# 9035666






