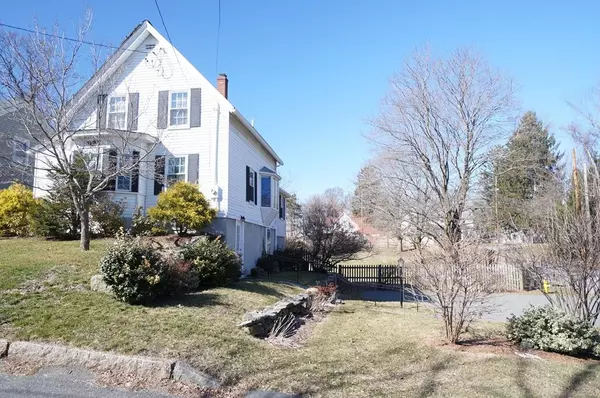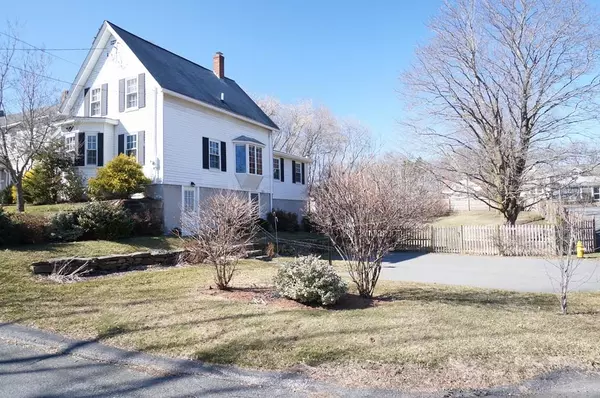$410,000
$399,900
2.5%For more information regarding the value of a property, please contact us for a free consultation.
3 Beds
1.5 Baths
1,434 SqFt
SOLD DATE : 05/14/2020
Key Details
Sold Price $410,000
Property Type Single Family Home
Sub Type Single Family Residence
Listing Status Sold
Purchase Type For Sale
Square Footage 1,434 sqft
Price per Sqft $285
MLS Listing ID 72630937
Sold Date 05/14/20
Style Colonial, Antique
Bedrooms 3
Full Baths 1
Half Baths 1
Year Built 1897
Annual Tax Amount $6,853
Tax Year 2020
Lot Size 0.360 Acres
Acres 0.36
Property Sub-Type Single Family Residence
Property Description
OPEN HOUSE SUNDAY CANCELLED DUE TO PUBLIC HEALTH RECOMMENDATIONS. EASY SHOW, SCHEDULED APPOINTMENTS ONLY. Charming vintage home on a choice corner lot in desirable downtown neighborhood. First floor has a formal dining room, kitchen with stainless steel fridge and gas range. Sunny east-facing breakfast room overlooks conservation land. Living room has gas fireplace and adjacent heated porch. Full bath on first floor. Second floor has master bedroom with ensuite half-bath plus two secondary bedrooms. Add a door and a closet to the dining room and it could be a first-floor bedroom. Walk-out basement has great storage, plus workshop room accessing the large fenced yard with shed. Leased solar panels transfer to new owner. Plenty of parking in large, flat driveway. Winning combination of a private, spacious fenced lot in a low-traffic area, close proximity to Westborough's vibrant downtown. OFFERS DUE SUNDAY 3/15 @ 5:00 PM. Thank You.
Location
State MA
County Worcester
Zoning RES
Direction South Street to Cedar or Beach
Rooms
Basement Full, Walk-Out Access, Interior Entry, Radon Remediation System, Concrete
Primary Bedroom Level Second
Dining Room Flooring - Hardwood
Kitchen Flooring - Stone/Ceramic Tile
Interior
Heating Forced Air, Electric Baseboard, Natural Gas, Active Solar
Cooling None
Flooring Wood, Tile
Fireplaces Number 1
Fireplaces Type Living Room
Appliance Range, Dishwasher, Refrigerator, Gas Water Heater, Tank Water Heater, Utility Connections for Gas Range
Laundry In Basement
Exterior
Fence Fenced
Community Features Public Transportation, Shopping, Golf, Conservation Area
Utilities Available for Gas Range
Roof Type Shingle
Total Parking Spaces 4
Garage No
Building
Lot Description Corner Lot, Level
Foundation Block, Stone
Sewer Public Sewer
Water Public
Architectural Style Colonial, Antique
Read Less Info
Want to know what your home might be worth? Contact us for a FREE valuation!

Our team is ready to help you sell your home for the highest possible price ASAP
Bought with Ann Atamian • Gibson Sotheby's International Realty
GET MORE INFORMATION

Consultant - Global Advisor | Lic# 9035666






