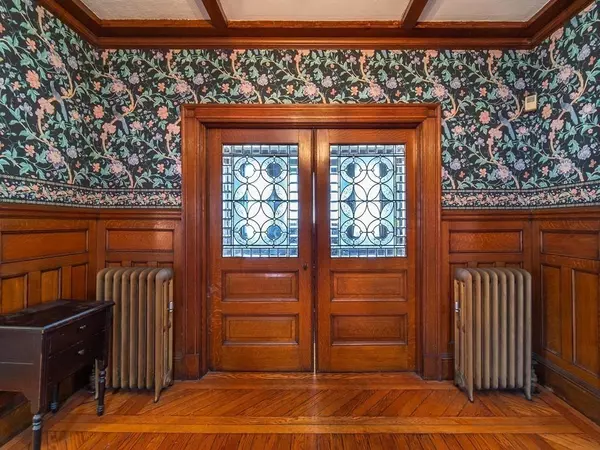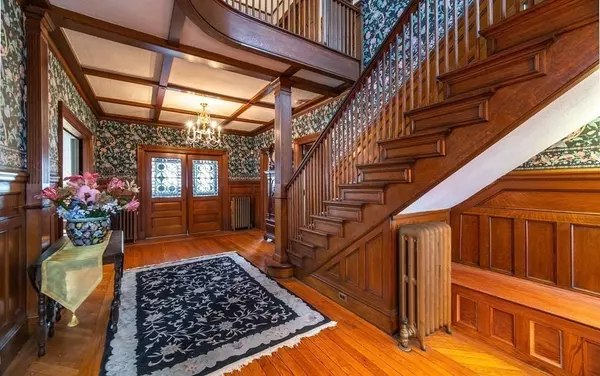$229,900
$229,000
0.4%For more information regarding the value of a property, please contact us for a free consultation.
4 Beds
4.5 Baths
3,107 SqFt
SOLD DATE : 10/19/2020
Key Details
Sold Price $229,900
Property Type Single Family Home
Sub Type Single Family Residence
Listing Status Sold
Purchase Type For Sale
Square Footage 3,107 sqft
Price per Sqft $73
Subdivision Mcknight Historic District
MLS Listing ID 72669316
Sold Date 10/19/20
Style Colonial Revival
Bedrooms 4
Full Baths 4
Half Baths 1
Year Built 1894
Annual Tax Amount $3,383
Tax Year 2020
Lot Size 0.320 Acres
Acres 0.32
Property Sub-Type Single Family Residence
Property Description
A rare one of a kind, treasure from Springfield's History. Exceptional "Turn of the Century" Craftsmanship highlight the Arthur Underhill House. Constructed for the Underhill Family in 1894, the modest exterior of this colonial revival style home conceals stunning period details. You will appreciate the superior features as you step through the front entry. The double door access offers original stain glass decoration & opens to a spacious foyer complete with original fireplace & handcrafted inglenook style seating. Exceptional fine woodwork & tiered wood compliment the beautiful craved staircase with "Jenny Lind" balcony. The elegant dining room will offer impressive entertaining for Family & Friends. A spacious kitchen is perfect for dining prep with giant center island work space. Double parlors offer unlimited possibilities, formal entertaining, music rooms, the choices are yours. The second floor sleeping quarters offer 4 BRs & 3 Full Baths.
Location
State MA
County Hampden
Area Hill Mcknight
Zoning R1
Direction Off Worthington Street
Rooms
Basement Full, Interior Entry, Bulkhead, Concrete, Unfinished
Primary Bedroom Level Second
Dining Room Beamed Ceilings, Flooring - Wood, Crown Molding
Kitchen Flooring - Vinyl, Countertops - Upgraded, Kitchen Island, Cable Hookup, Exterior Access, Pot Filler Faucet, Gas Stove
Interior
Interior Features Ceiling - Beamed, Vestibule, Crown Molding, Bathroom, Foyer, Bonus Room, Den
Heating Steam, Natural Gas, Fireplace
Cooling Window Unit(s)
Flooring Wood, Vinyl, Carpet, Flooring - Wood
Fireplaces Number 2
Fireplaces Type Living Room
Appliance Range, Dishwasher, Disposal, Microwave, Refrigerator, Washer, ENERGY STAR Qualified Dishwasher, Gas Water Heater, Tank Water Heater, Utility Connections for Electric Range, Utility Connections for Electric Dryer
Laundry Washer Hookup
Exterior
Exterior Feature Rain Gutters
Garage Spaces 2.0
Community Features Public Transportation, Highway Access, House of Worship, Public School, University, Sidewalks
Utilities Available for Electric Range, for Electric Dryer, Washer Hookup
View Y/N Yes
View City View(s)
Roof Type Shingle
Total Parking Spaces 3
Garage Yes
Building
Foundation Brick/Mortar
Sewer Public Sewer
Water Public
Architectural Style Colonial Revival
Schools
Elementary Schools Rebecca Johnson
Middle Schools Van Sickle
High Schools School Choice
Read Less Info
Want to know what your home might be worth? Contact us for a FREE valuation!

Our team is ready to help you sell your home for the highest possible price ASAP
Bought with Nikki Brookens • Maria Acuna Real Estate
GET MORE INFORMATION
Consultant - Global Advisor | Lic# 9035666






