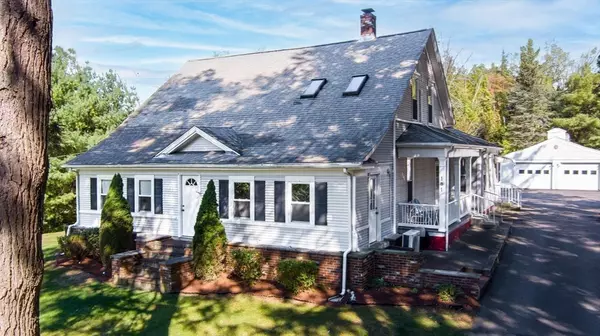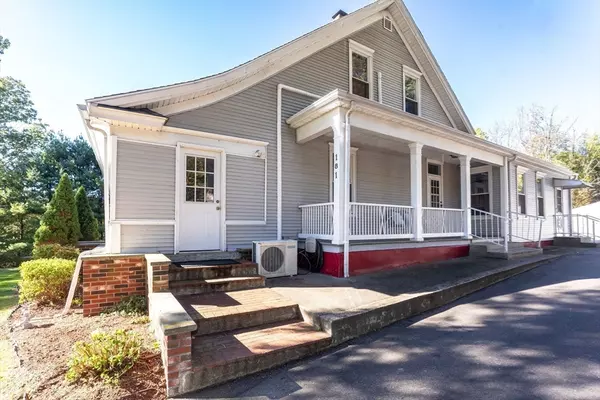
4 Beds
2 Baths
2,601 SqFt
4 Beds
2 Baths
2,601 SqFt
Open House
Sat Oct 18, 11:00am - 1:00pm
Sun Oct 19, 2:00pm - 4:00pm
Key Details
Property Type Single Family Home
Sub Type Single Family Residence
Listing Status Active
Purchase Type For Sale
Square Footage 2,601 sqft
Price per Sqft $288
MLS Listing ID 73443255
Style Farmhouse
Bedrooms 4
Full Baths 2
HOA Y/N false
Year Built 1920
Annual Tax Amount $6,347
Tax Year 2025
Lot Size 3.970 Acres
Acres 3.97
Property Sub-Type Single Family Residence
Property Description
Location
State MA
County Bristol
Zoning RES
Direction Please use GPS
Rooms
Basement Full, Partially Finished
Primary Bedroom Level First
Interior
Interior Features In-Law Floorplan, Kitchen, Living/Dining Rm Combo
Heating Electric Baseboard, Natural Gas
Cooling Window Unit(s), Whole House Fan
Flooring Wood, Tile, Carpet, Hardwood
Fireplaces Number 3
Appliance Gas Water Heater, Range, Dishwasher, Microwave, Refrigerator, Washer, Dryer, Other
Laundry In Basement, Electric Dryer Hookup, Washer Hookup
Exterior
Exterior Feature Porch, Porch - Enclosed, Rain Gutters, Storage, Professional Landscaping, Satellite Dish
Garage Spaces 3.0
Community Features Shopping, Stable(s), Highway Access
Utilities Available for Electric Range, for Electric Dryer, Washer Hookup
Roof Type Shingle
Total Parking Spaces 13
Garage Yes
Building
Lot Description Wooded, Gentle Sloping, Level
Foundation Concrete Perimeter
Sewer Private Sewer
Water Public
Architectural Style Farmhouse
Others
Senior Community false
Acceptable Financing Contract
Listing Terms Contract
GET MORE INFORMATION

Consultant - Global Advisor | Lic# 9035666






