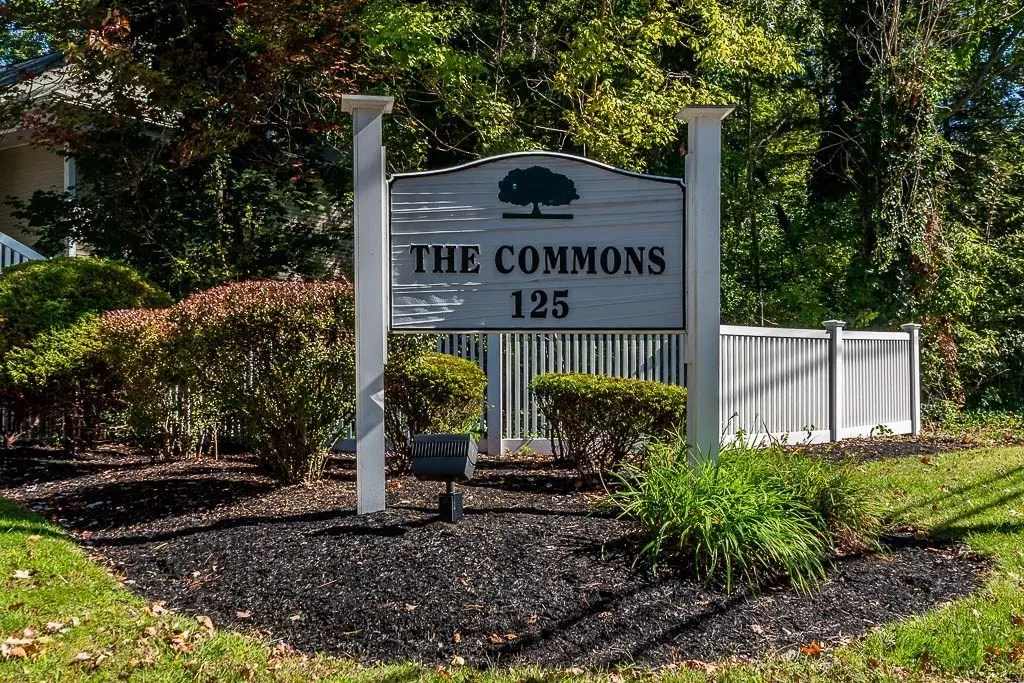
2 Beds
1.5 Baths
1,253 SqFt
2 Beds
1.5 Baths
1,253 SqFt
Open House
Sat Oct 11, 12:00pm - 1:30pm
Key Details
Property Type Condo
Sub Type Condominium
Listing Status Active
Purchase Type For Sale
Square Footage 1,253 sqft
Price per Sqft $359
MLS Listing ID 73439938
Bedrooms 2
Full Baths 1
Half Baths 1
HOA Fees $384/mo
Year Built 1988
Annual Tax Amount $3,522
Tax Year 2025
Property Sub-Type Condominium
Property Description
Location
State MA
County Bristol
Zoning URBRES
Direction Winthrop St to Highland St, property on the left.
Rooms
Basement N
Primary Bedroom Level Second
Kitchen Countertops - Stone/Granite/Solid, Stainless Steel Appliances
Interior
Heating Forced Air, Electric
Cooling Central Air
Flooring Vinyl, Hardwood
Appliance Range, Dishwasher, Microwave, Refrigerator, Washer, Dryer
Laundry Second Floor, In Unit
Exterior
Exterior Feature Deck - Composite, Patio - Enclosed, Garden
Roof Type Shingle
Total Parking Spaces 2
Garage No
Building
Story 2
Sewer Public Sewer
Water Public
Others
Pets Allowed Yes w/ Restrictions
Senior Community false
Virtual Tour https://myre.io/0y6iw4CZKIQc
GET MORE INFORMATION

Consultant - Global Advisor | Lic# 9035666






