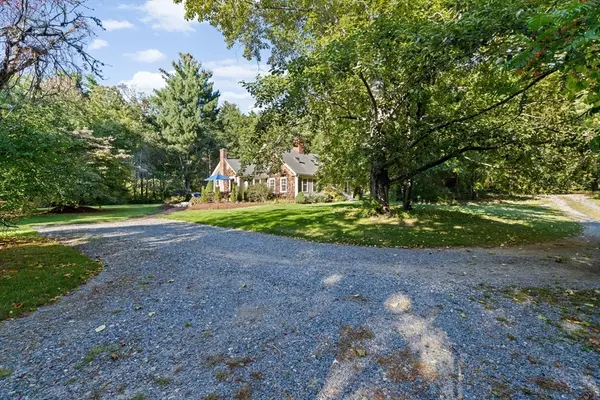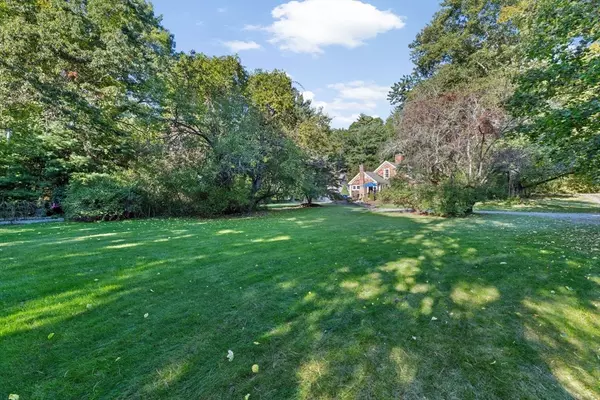
3 Beds
3 Baths
1,945 SqFt
3 Beds
3 Baths
1,945 SqFt
Open House
Sat Oct 04, 12:00pm - 2:00pm
Sun Oct 05, 1:00pm - 3:00pm
Key Details
Property Type Single Family Home
Sub Type Single Family Residence
Listing Status Active
Purchase Type For Sale
Square Footage 1,945 sqft
Price per Sqft $462
MLS Listing ID 73439031
Style Cape,Antique
Bedrooms 3
Full Baths 3
HOA Y/N false
Year Built 1770
Annual Tax Amount $6,912
Tax Year 2025
Lot Size 2.260 Acres
Acres 2.26
Property Sub-Type Single Family Residence
Property Description
Location
State MA
County Plymouth
Zoning R-1
Direction School St. to Old Main St Ext
Rooms
Basement Partial, Bulkhead, Radon Remediation System
Primary Bedroom Level First
Dining Room Flooring - Wood, Chair Rail
Kitchen Beamed Ceilings, Flooring - Wood, Kitchen Island, Country Kitchen, Recessed Lighting, Stainless Steel Appliances, Lighting - Pendant, Beadboard
Interior
Interior Features Ceiling Fan(s), Recessed Lighting, Bonus Room, Office, Foyer, Center Hall
Heating Forced Air, Oil
Cooling Window Unit(s), Ductless
Flooring Wood, Pine, Flooring - Wood
Fireplaces Number 4
Fireplaces Type Dining Room, Living Room, Master Bedroom, Bedroom
Appliance Electric Water Heater, Water Heater, Range, Dishwasher, Refrigerator, Washer, Dryer
Laundry Flooring - Wood, First Floor, Electric Dryer Hookup, Washer Hookup
Exterior
Exterior Feature Patio, Rain Gutters, Storage, Barn/Stable
Garage Spaces 2.0
Community Features Public Transportation, Shopping, Tennis Court(s), Walk/Jog Trails, Stable(s), Golf, Highway Access, House of Worship, Marina, Public School, T-Station
Utilities Available for Electric Range, for Electric Oven, for Electric Dryer, Washer Hookup
Waterfront Description Ocean,1 to 2 Mile To Beach,Beach Ownership(Public)
Roof Type Shingle
Total Parking Spaces 12
Garage Yes
Building
Lot Description Corner Lot, Wooded, Level, Other
Foundation Stone
Sewer Inspection Required for Sale, Private Sewer
Water Public
Architectural Style Cape, Antique
Schools
Elementary Schools Martinson
Middle Schools Furnace Brook
High Schools Marshfield
Others
Senior Community false
Acceptable Financing Contract
Listing Terms Contract
GET MORE INFORMATION

Consultant - Global Advisor | Lic# 9035666






