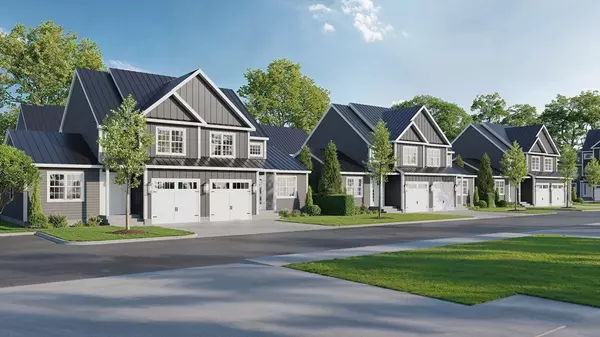
3 Beds
2.5 Baths
2,015 SqFt
3 Beds
2.5 Baths
2,015 SqFt
Key Details
Property Type Condo
Sub Type Condominium
Listing Status Active
Purchase Type For Sale
Square Footage 2,015 sqft
Price per Sqft $297
MLS Listing ID 73432125
Bedrooms 3
Full Baths 2
Half Baths 1
HOA Fees $300/mo
Year Built 2025
Tax Year 2026
Property Sub-Type Condominium
Property Description
Location
State MA
County Worcester
Zoning RES
Direction Rochdale St. to Oxford st. N to Vinal St. Deevelopment at very end of road.
Rooms
Family Room Flooring - Wall to Wall Carpet, Closet - Double
Basement Y
Primary Bedroom Level Second
Kitchen Kitchen Island, Open Floorplan
Interior
Interior Features Closet, Bedroom
Heating Forced Air, Heat Pump
Cooling Central Air, Heat Pump
Flooring Tile, Vinyl, Carpet, Hardwood, Flooring - Wall to Wall Carpet
Laundry In Unit, Electric Dryer Hookup
Exterior
Garage Spaces 1.0
Utilities Available for Electric Oven, for Electric Dryer
Total Parking Spaces 1
Garage Yes
Building
Story 3
Sewer Public Sewer
Water Public
Others
Senior Community false
GET MORE INFORMATION

Consultant - Global Advisor | Lic# 9035666






