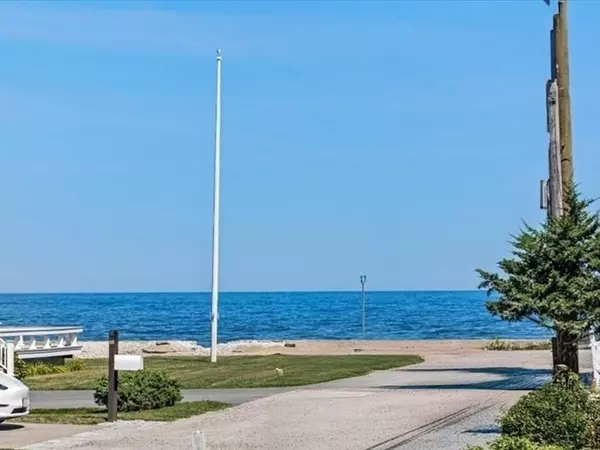
3 Beds
2 Baths
1,334 SqFt
3 Beds
2 Baths
1,334 SqFt
Open House
Fri Sep 19, 11:00am - 1:00pm
Sat Sep 20, 12:00pm - 2:00pm
Sun Sep 21, 1:00pm - 3:00pm
Key Details
Property Type Single Family Home
Sub Type Single Family Residence
Listing Status Active
Purchase Type For Sale
Square Footage 1,334 sqft
Price per Sqft $637
MLS Listing ID 73432112
Style Ranch
Bedrooms 3
Full Baths 2
HOA Y/N false
Year Built 1954
Annual Tax Amount $6,867
Tax Year 2025
Lot Size 10,018 Sqft
Acres 0.23
Property Sub-Type Single Family Residence
Property Description
Location
State MA
County Plymouth
Zoning R-3
Direction Hatherly to Standish, continue onto Seaside and turn left onto Bradford
Rooms
Family Room Ceiling Fan(s), Deck - Exterior, Exterior Access
Basement Crawl Space
Primary Bedroom Level First
Dining Room Flooring - Laminate, Deck - Exterior, Recessed Lighting, Slider
Kitchen Flooring - Laminate, Pantry, Countertops - Stone/Granite/Solid, Recessed Lighting, Stainless Steel Appliances, Gas Stove
Interior
Heating Forced Air, Natural Gas
Cooling None
Flooring Wood, Laminate
Fireplaces Number 1
Fireplaces Type Living Room
Appliance Gas Water Heater, Water Heater, Range, Dishwasher, Microwave, Refrigerator, Washer, Dryer, Plumbed For Ice Maker
Laundry First Floor, Electric Dryer Hookup, Washer Hookup
Exterior
Exterior Feature Deck, Rain Gutters, Storage, Outdoor Shower
Utilities Available for Gas Range, for Electric Dryer, Washer Hookup, Icemaker Connection
Waterfront Description Ocean,0 to 1/10 Mile To Beach
Roof Type Shingle
Total Parking Spaces 4
Garage No
Building
Lot Description Easements, Cleared, Level
Foundation Block
Sewer Public Sewer
Water Public
Architectural Style Ranch
Schools
Elementary Schools Wampatuck
Middle Schools Sms
High Schools Shs
Others
Senior Community false
GET MORE INFORMATION

Consultant - Global Advisor | Lic# 9035666






