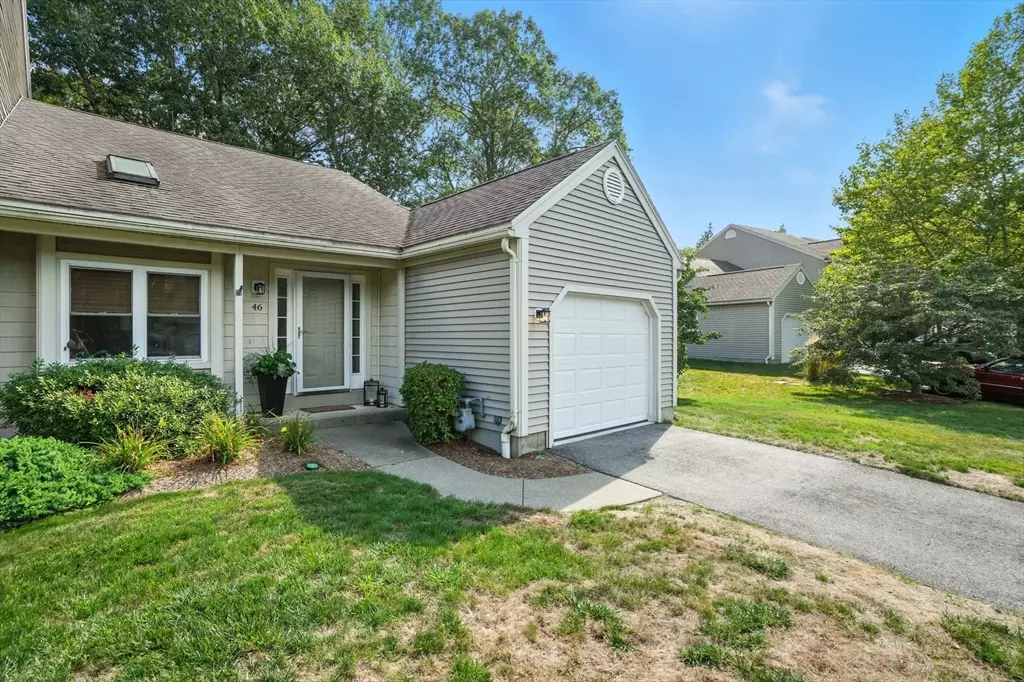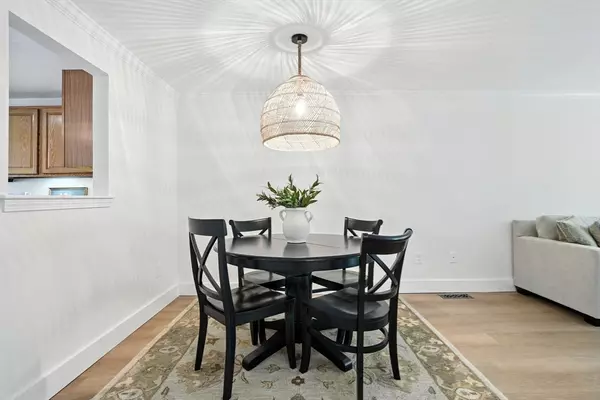
2 Beds
2 Baths
2,079 SqFt
2 Beds
2 Baths
2,079 SqFt
Open House
Sun Sep 21, 11:00am - 12:30pm
Key Details
Property Type Condo
Sub Type Condominium
Listing Status Active
Purchase Type For Sale
Square Footage 2,079 sqft
Price per Sqft $262
MLS Listing ID 73431789
Bedrooms 2
Full Baths 2
HOA Fees $364/mo
Year Built 1996
Annual Tax Amount $5,817
Tax Year 2025
Property Sub-Type Condominium
Property Description
Location
State MA
County Worcester
Zoning RMF
Direction Riverlin Street to Lordvale Blvd to John Drive
Rooms
Basement Y
Primary Bedroom Level Main, First
Main Level Bedrooms 2
Dining Room Flooring - Vinyl, Open Floorplan, Lighting - Overhead, Crown Molding
Kitchen Flooring - Vinyl, Countertops - Stone/Granite/Solid, Gas Stove
Interior
Interior Features Vaulted Ceiling(s), Closet, Breakfast Bar / Nook, Open Floorplan, Recessed Lighting, Bonus Room
Heating Forced Air, Natural Gas
Cooling Central Air
Flooring Tile, Carpet, Vinyl / VCT, Vinyl, Flooring - Wall to Wall Carpet
Fireplaces Number 1
Fireplaces Type Living Room
Appliance Range, Dishwasher, Disposal, Microwave, Refrigerator, Washer, Dryer
Laundry Main Level, Electric Dryer Hookup, Washer Hookup, First Floor, In Unit
Exterior
Exterior Feature Deck - Wood, Rain Gutters, Professional Landscaping, Sprinkler System
Garage Spaces 1.0
Community Features Public Transportation, Shopping, Park, Stable(s), Golf, Laundromat, Bike Path, Conservation Area, Highway Access, House of Worship, Private School, Public School, T-Station
Utilities Available for Gas Range, for Electric Dryer, Washer Hookup
Roof Type Shingle
Total Parking Spaces 1
Garage Yes
Building
Story 1
Sewer Public Sewer
Water Public
Schools
Elementary Schools N. Grafton Ele
Middle Schools Grafton Middle
High Schools Grafton Hs
Others
Senior Community false
Acceptable Financing Contract
Listing Terms Contract
Virtual Tour https://www.youtube.com/embed/3VwL187KKkg?si=HbsTOLDCMx3tp_WI
GET MORE INFORMATION

Consultant - Global Advisor | Lic# 9035666






