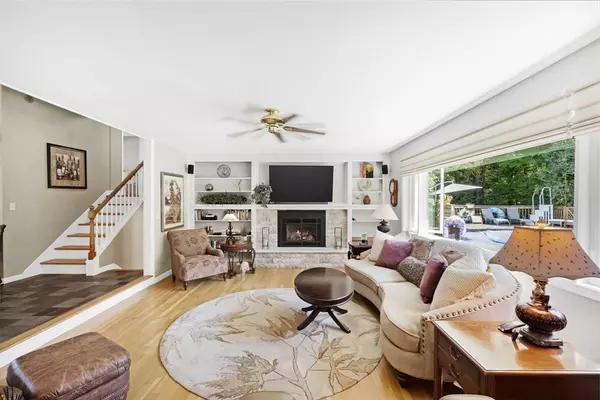
5 Beds
4 Baths
3,134 SqFt
5 Beds
4 Baths
3,134 SqFt
Open House
Sat Sep 20, 11:00am - 1:00pm
Key Details
Property Type Single Family Home
Sub Type Single Family Residence
Listing Status Active
Purchase Type For Sale
Square Footage 3,134 sqft
Price per Sqft $239
MLS Listing ID 73431641
Style Contemporary
Bedrooms 5
Full Baths 3
Half Baths 2
HOA Y/N false
Year Built 1962
Annual Tax Amount $7,049
Tax Year 2025
Lot Size 0.470 Acres
Acres 0.47
Property Sub-Type Single Family Residence
Property Description
Location
State MA
County Worcester
Zoning R60
Direction From Worcester take 122N. First left on to Alrene Dr & bear left. Turns into Woodland Drive.
Rooms
Family Room Wood / Coal / Pellet Stove, Beamed Ceilings, Flooring - Wall to Wall Carpet, French Doors, Cable Hookup, Exterior Access, Recessed Lighting
Basement Partial, Sump Pump, Concrete, Unfinished
Dining Room Flooring - Hardwood, Window(s) - Picture, Recessed Lighting, Crown Molding
Kitchen Flooring - Hardwood, Dining Area, Pantry, Countertops - Stone/Granite/Solid, Cabinets - Upgraded, Recessed Lighting, Stainless Steel Appliances, Gas Stove
Interior
Interior Features Bathroom - Half, Recessed Lighting, Crown Molding, Cathedral Ceiling(s), Ceiling Fan(s), Bathroom, Home Office, Sun Room
Heating Central, Baseboard, Oil, Propane, Pellet Stove, Ductless
Cooling Dual, Ductless
Flooring Tile, Hardwood, Stone / Slate, Flooring - Stone/Ceramic Tile, Flooring - Hardwood
Fireplaces Number 2
Fireplaces Type Living Room
Appliance Water Heater, Oven, Dishwasher, Microwave, Range, Refrigerator, Washer, Dryer, Range Hood
Laundry Laundry Closet, Main Level, Electric Dryer Hookup, Washer Hookup
Exterior
Exterior Feature Porch, Porch - Enclosed, Patio, Pool - Above Ground, Rain Gutters, Hot Tub/Spa, Storage, Professional Landscaping, Sprinkler System, Screens, Fruit Trees
Garage Spaces 2.0
Pool Above Ground
Community Features Shopping, Pool, Walk/Jog Trails, Golf, Conservation Area, House of Worship, Public School, University
Utilities Available for Gas Range, for Electric Oven, for Electric Dryer, Washer Hookup
Roof Type Shingle
Total Parking Spaces 6
Garage Yes
Private Pool true
Building
Lot Description Cul-De-Sac, Cleared
Foundation Concrete Perimeter
Sewer Private Sewer
Water Public
Architectural Style Contemporary
Schools
Elementary Schools Paxton Center
Middle Schools Paxton Center
High Schools Wachusett Regional/Bay Path
Others
Senior Community false
Acceptable Financing Contract
Listing Terms Contract
Virtual Tour https://visithome.ai/P7dGPiMtWxHgei7iFiPw8v?mu=ft
GET MORE INFORMATION

Consultant - Global Advisor | Lic# 9035666






