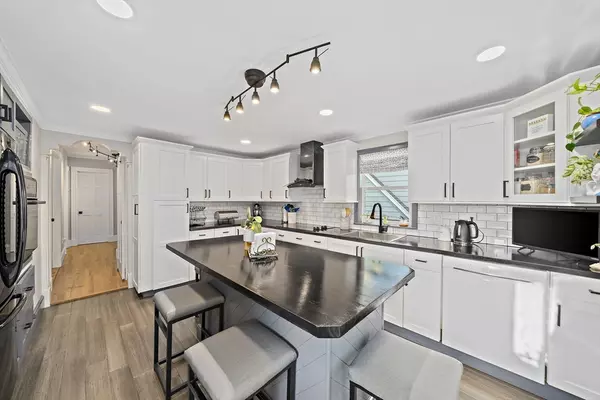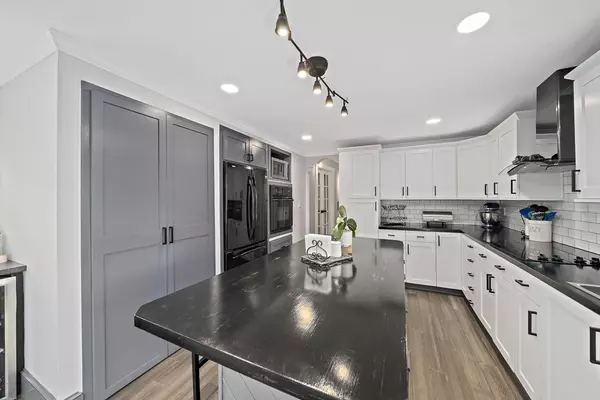
5 Beds
3 Baths
2,480 SqFt
5 Beds
3 Baths
2,480 SqFt
Open House
Sun Sep 21, 1:00pm - 3:00pm
Key Details
Property Type Multi-Family
Sub Type Multi Family
Listing Status Active
Purchase Type For Sale
Square Footage 2,480 sqft
Price per Sqft $479
MLS Listing ID 73431331
Bedrooms 5
Full Baths 3
Year Built 1900
Annual Tax Amount $9,223
Tax Year 2025
Lot Size 4,791 Sqft
Acres 0.11
Property Sub-Type Multi Family
Property Description
Location
State MA
County Norfolk
Area North Quincy
Zoning RESB
Direction E Squantum
Rooms
Basement Full, Partially Finished, Walk-Out Access, Concrete
Interior
Interior Features Walk-Up Attic, Walk-In Closet(s), Bathroom with Shower Stall, Ceiling Fan(s), Storage, Living Room, Kitchen, Laundry Room, Office/Den
Heating Central, Forced Air, Natural Gas, Individual
Flooring Wood, Tile, Vinyl, Hardwood
Appliance Range, Dishwasher, Disposal, Trash Compactor, Refrigerator, Washer, Dryer
Laundry Gas Dryer Hookup, Washer Hookup
Exterior
Exterior Feature Balcony/Deck, Balcony, Rain Gutters, Garden
Garage Spaces 1.0
Fence Fenced
Community Features Public Transportation, Shopping, Park, Walk/Jog Trails, Medical Facility, Laundromat, Highway Access, Marina, Public School, T-Station
Utilities Available for Gas Range, for Gas Dryer, Washer Hookup
Waterfront Description Bay,Ocean,0 to 1/10 Mile To Beach,Beach Ownership(Public)
Roof Type Shingle
Total Parking Spaces 3
Garage Yes
Building
Story 3
Foundation Concrete Perimeter
Sewer Public Sewer
Water Public
Schools
High Schools N Quincy High
Others
Senior Community false
Virtual Tour https://tmre-photography.aryeo.com/sites/xajrpex/unbranded
GET MORE INFORMATION

Consultant - Global Advisor | Lic# 9035666






