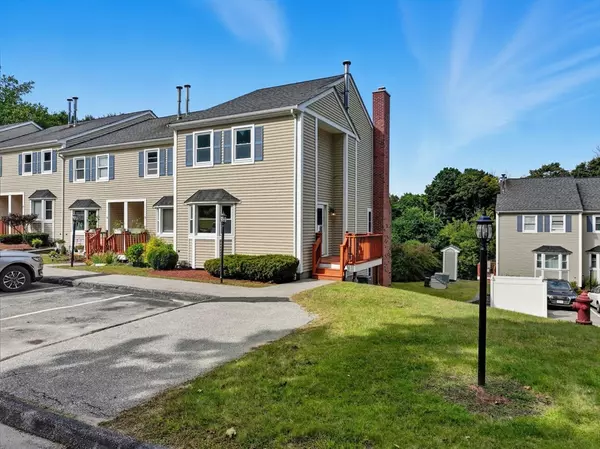
2 Beds
1.5 Baths
1,560 SqFt
2 Beds
1.5 Baths
1,560 SqFt
Open House
Sat Sep 20, 11:00am - 1:00pm
Key Details
Property Type Condo
Sub Type Condominium
Listing Status Active
Purchase Type For Sale
Square Footage 1,560 sqft
Price per Sqft $224
MLS Listing ID 73431223
Bedrooms 2
Full Baths 1
Half Baths 1
HOA Fees $359/mo
Year Built 1986
Annual Tax Amount $4,770
Tax Year 2025
Property Sub-Type Condominium
Property Description
Location
State MA
County Worcester
Zoning VR
Direction NE Main St. to Charles St. - About 5 min to Rt 146 - About 20 min to Worc - About 25 min to Prov
Rooms
Family Room Flooring - Wall to Wall Carpet, Slider, Lighting - Overhead
Basement Y
Primary Bedroom Level Second
Dining Room Ceiling Fan(s), Flooring - Hardwood
Kitchen Flooring - Stone/Ceramic Tile, Countertops - Stone/Granite/Solid, Cabinets - Upgraded, Remodeled, Lighting - Overhead
Interior
Interior Features Ceiling Fan(s), Lighting - Overhead, Bonus Room
Heating Forced Air, Oil
Cooling Central Air
Flooring Tile, Carpet, Concrete, Hardwood
Fireplaces Number 1
Fireplaces Type Living Room
Appliance Range, Dishwasher, Disposal, Microwave, Refrigerator, Washer, Dryer
Laundry Electric Dryer Hookup, Washer Hookup, Second Floor
Exterior
Exterior Feature Porch, Deck - Wood, Balcony, Rain Gutters
Utilities Available for Electric Range, for Electric Dryer, Washer Hookup
Roof Type Shingle
Total Parking Spaces 2
Garage No
Building
Story 3
Sewer Public Sewer
Water Public
Schools
Elementary Schools Douglas Elementary School
Middle Schools Douglas Middle School
High Schools Douglas High School
Others
Pets Allowed Yes w/ Restrictions
Senior Community false
GET MORE INFORMATION

Consultant - Global Advisor | Lic# 9035666






