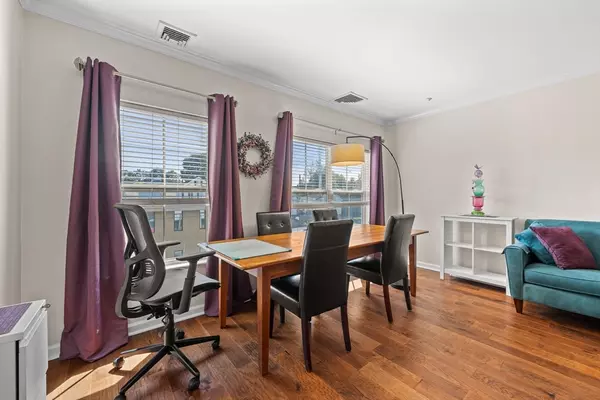
2 Beds
2 Baths
1,138 SqFt
2 Beds
2 Baths
1,138 SqFt
Key Details
Property Type Condo
Sub Type Condominium
Listing Status Active
Purchase Type For Sale
Square Footage 1,138 sqft
Price per Sqft $342
MLS Listing ID 73430943
Bedrooms 2
Full Baths 2
HOA Fees $635/mo
Year Built 2005
Annual Tax Amount $4,619
Tax Year 2025
Property Sub-Type Condominium
Property Description
Location
State MA
County Middlesex
Zoning CND
Direction Main St Hudson
Rooms
Basement N
Primary Bedroom Level Second
Dining Room Flooring - Vinyl, Open Floorplan, Crown Molding
Kitchen Countertops - Stone/Granite/Solid, Open Floorplan
Interior
Interior Features High Speed Internet
Heating Forced Air, Unit Control
Cooling Central Air
Flooring Vinyl / VCT
Appliance Range, Dishwasher, Microwave, Refrigerator, Washer, Dryer
Laundry Second Floor, In Unit, Electric Dryer Hookup, Washer Hookup
Exterior
Exterior Feature Patio, Garden, Professional Landscaping, Sprinkler System
Garage Spaces 1.0
Community Features Adult Community
Utilities Available for Electric Range, for Electric Oven, for Electric Dryer, Washer Hookup
Garage Yes
Building
Story 4
Sewer Public Sewer
Water Public
Others
Pets Allowed Yes w/ Restrictions
Senior Community true
GET MORE INFORMATION

Consultant - Global Advisor | Lic# 9035666






