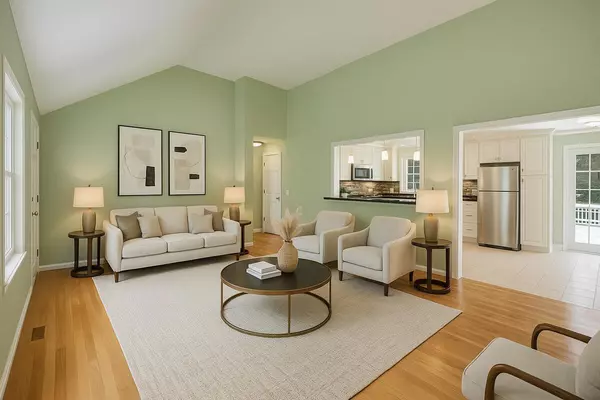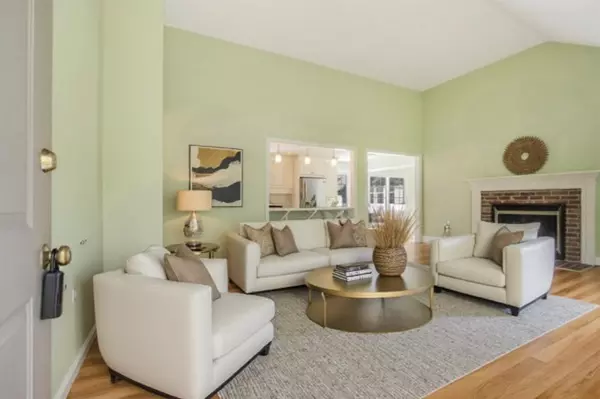
3 Beds
3 Baths
1,654 SqFt
3 Beds
3 Baths
1,654 SqFt
Open House
Sat Sep 13, 1:00pm - 3:00pm
Key Details
Property Type Single Family Home
Sub Type Single Family Residence
Listing Status Active
Purchase Type For Sale
Square Footage 1,654 sqft
Price per Sqft $464
MLS Listing ID 22504476
Style Ranch
Bedrooms 3
Full Baths 3
HOA Y/N No
Abv Grd Liv Area 1,654
Year Built 1984
Annual Tax Amount $3,891
Tax Year 2025
Lot Size 0.290 Acres
Acres 0.29
Property Sub-Type Single Family Residence
Source Cape Cod & Islands API
Property Description
Location
State MA
County Barnstable
Zoning RB
Direction Lannough Rd- Right On Bearses-Right To Pichers Way, Right To Wayland, Right To Sudbury Lane.
Rooms
Other Rooms Other
Basement Full
Primary Bedroom Level First
Bedroom 2 First
Bedroom 3 First
Dining Room Dining Room
Kitchen Kitchen, Breakfast Bar
Interior
Cooling Central Air
Flooring Wood, Tile
Fireplaces Number 1
Fireplace Yes
Appliance Cooktop, Washer, Refrigerator, Electric Range, Microwave, Freezer, Electric Dryer, Disposal, Dishwasher, Electric Water Heater
Exterior
Exterior Feature Garden
Fence Fenced, Full
Pool In Ground, Vinyl, Community
Community Features Landscaping, Road Maintenance
View Y/N No
Roof Type Asphalt
Porch Deck
Garage No
Private Pool Yes
Building
Lot Description Level, N/A
Faces Lannough Rd- Right On Bearses-Right To Pichers Way, Right To Wayland, Right To Sudbury Lane.
Story 1
Foundation Concrete Perimeter
Sewer Public Sewer
Level or Stories 1
Structure Type Shingle Siding
New Construction No
Schools
Elementary Schools Barnstable
Middle Schools Barnstable
High Schools Barnstable
School District Barnstable
Others
Tax ID 270289
Distance to Beach 2 Plus
Special Listing Condition Standard

GET MORE INFORMATION

Consultant - Global Advisor | Lic# 9035666






