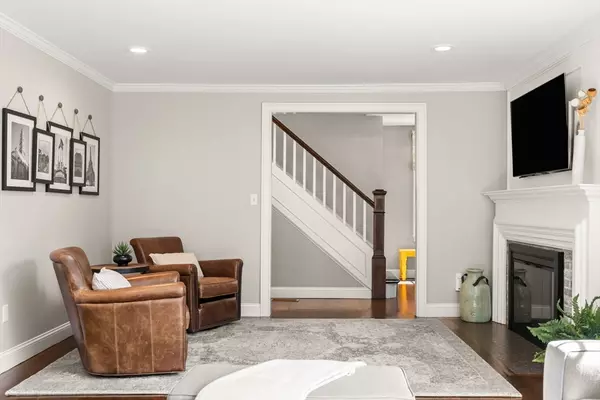
4 Beds
2 Baths
2,099 SqFt
4 Beds
2 Baths
2,099 SqFt
Open House
Fri Sep 12, 11:30am - 1:00pm
Sat Sep 13, 11:00am - 1:00pm
Sun Sep 14, 11:00am - 1:00pm
Key Details
Property Type Single Family Home
Sub Type Single Family Residence
Listing Status Active
Purchase Type For Sale
Square Footage 2,099 sqft
Price per Sqft $880
Subdivision Winn Brook
MLS Listing ID 73428943
Style Colonial
Bedrooms 4
Full Baths 2
HOA Y/N false
Year Built 1931
Annual Tax Amount $16,242
Tax Year 2025
Lot Size 5,662 Sqft
Acres 0.13
Property Sub-Type Single Family Residence
Property Description
Location
State MA
County Middlesex
Zoning SC
Direction Dean to Claflin
Rooms
Basement Full
Primary Bedroom Level Second
Dining Room Vaulted Ceiling(s), Flooring - Hardwood, Exterior Access, Recessed Lighting, Slider, Lighting - Overhead
Kitchen Closet/Cabinets - Custom Built, Flooring - Hardwood, Countertops - Stone/Granite/Solid, Kitchen Island, Exterior Access, Recessed Lighting, Stainless Steel Appliances, Gas Stove, Lighting - Pendant
Interior
Interior Features Office, Walk-up Attic
Heating Forced Air, Radiant, Natural Gas
Cooling Central Air
Flooring Tile, Carpet, Hardwood, Flooring - Hardwood
Fireplaces Number 1
Fireplaces Type Living Room
Appliance Gas Water Heater, Water Heater, Oven, Dishwasher, Disposal, Range, Refrigerator, Washer, Dryer, Range Hood
Laundry In Basement
Exterior
Exterior Feature Deck, Professional Landscaping, Sprinkler System, Fenced Yard
Garage Spaces 2.0
Fence Fenced
Community Features Public Transportation, Shopping, Tennis Court(s), Park, Public School, T-Station
Utilities Available for Gas Range
Roof Type Shingle,Rubber
Total Parking Spaces 4
Garage Yes
Building
Lot Description Level
Foundation Concrete Perimeter
Sewer Public Sewer
Water Public
Architectural Style Colonial
Schools
Elementary Schools Winn Brook*
Middle Schools Wms
High Schools Bhs
Others
Senior Community false
GET MORE INFORMATION

Consultant - Global Advisor | Lic# 9035666






