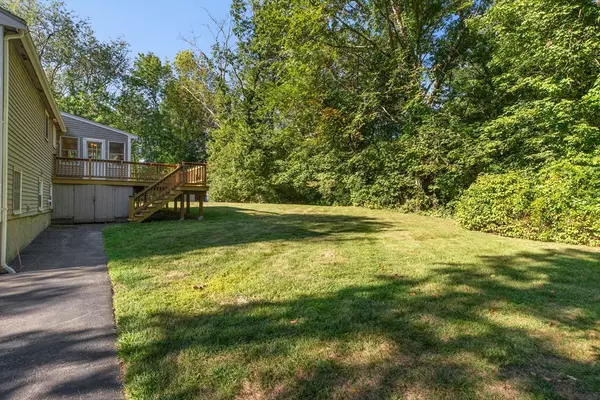
4 Beds
2 Baths
1,970 SqFt
4 Beds
2 Baths
1,970 SqFt
Open House
Sun Sep 14, 12:00pm - 1:30pm
Key Details
Property Type Single Family Home
Sub Type Single Family Residence
Listing Status Active
Purchase Type For Sale
Square Footage 1,970 sqft
Price per Sqft $329
MLS Listing ID 73428906
Style Split Entry
Bedrooms 4
Full Baths 2
HOA Y/N false
Year Built 1971
Annual Tax Amount $8,190
Tax Year 2025
Lot Size 2.180 Acres
Acres 2.18
Property Sub-Type Single Family Residence
Property Description
Location
State MA
County Essex
Zoning SR
Direction Main St to Church St to Highland Rd to Harriman Rd
Rooms
Family Room Closet, Flooring - Wall to Wall Carpet
Basement Full, Finished, Interior Entry, Garage Access, Sump Pump, Concrete
Primary Bedroom Level Main, First
Main Level Bedrooms 2
Dining Room Flooring - Wood
Kitchen Flooring - Vinyl, Dining Area, Stainless Steel Appliances, Gas Stove
Interior
Interior Features Sun Room
Heating Baseboard, Natural Gas
Cooling Ductless, Whole House Fan
Flooring Wood, Vinyl, Carpet, Flooring - Wood, Concrete
Fireplaces Number 2
Fireplaces Type Family Room, Living Room
Appliance Gas Water Heater, Water Heater, Range, Dishwasher, Disposal, Microwave, Refrigerator, Washer, Dryer
Laundry Flooring - Vinyl, Sink, In Basement
Exterior
Exterior Feature Deck, Rain Gutters, Storage
Garage Spaces 1.0
Community Features Shopping, Park, Stable(s), Conservation Area, Highway Access, House of Worship, Public School
Roof Type Shingle
Total Parking Spaces 3
Garage Yes
Building
Foundation Concrete Perimeter
Sewer Private Sewer
Water Public
Architectural Style Split Entry
Schools
Elementary Schools Merrimac Elem
Middle Schools Pentucket Ms
High Schools Pentucket Hs
Others
Senior Community false
Acceptable Financing Contract
Listing Terms Contract
Virtual Tour https://mytours.robmorenophotography.com/public/vtour/display/2349801?a=1#
GET MORE INFORMATION

Consultant - Global Advisor | Lic# 9035666






