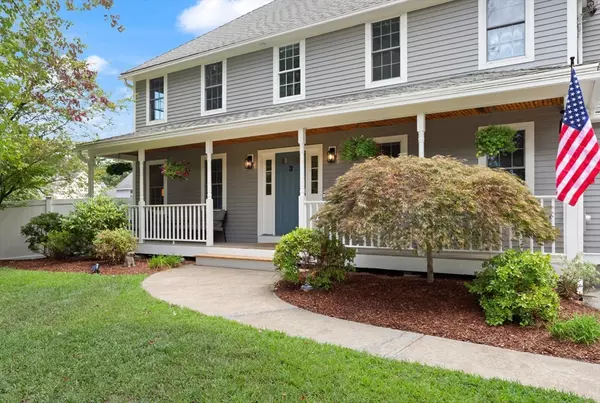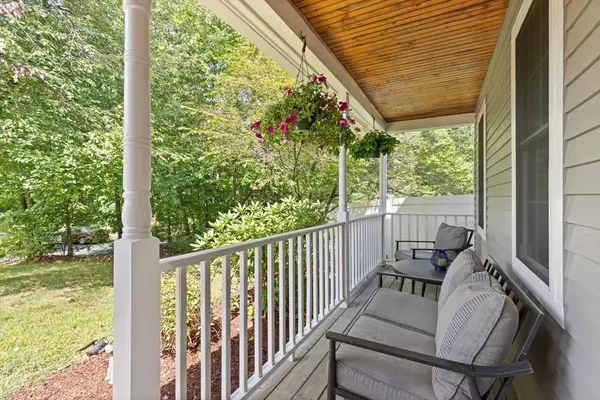
3 Beds
2.5 Baths
1,990 SqFt
3 Beds
2.5 Baths
1,990 SqFt
Open House
Sat Sep 13, 11:00am - 1:00pm
Sun Sep 14, 10:30am - 12:30pm
Key Details
Property Type Single Family Home
Sub Type Single Family Residence
Listing Status Active
Purchase Type For Sale
Square Footage 1,990 sqft
Price per Sqft $401
MLS Listing ID 73428480
Style Colonial
Bedrooms 3
Full Baths 2
Half Baths 1
HOA Y/N false
Year Built 2000
Annual Tax Amount $9,969
Tax Year 2025
Lot Size 0.360 Acres
Acres 0.36
Property Sub-Type Single Family Residence
Property Description
Location
State MA
County Middlesex
Zoning SB
Direction Main St to Lakeside Ave
Rooms
Family Room Flooring - Wall to Wall Carpet, Cable Hookup, Lighting - Overhead
Basement Full, Bulkhead, Radon Remediation System
Primary Bedroom Level Second
Dining Room Flooring - Hardwood, Deck - Exterior, Exterior Access, Wainscoting, Lighting - Overhead
Kitchen Flooring - Hardwood, Dining Area, Pantry, Countertops - Stone/Granite/Solid, Countertops - Upgraded, Kitchen Island, Recessed Lighting, Lighting - Pendant, Lighting - Overhead
Interior
Heating Forced Air, Natural Gas
Cooling Central Air
Flooring Tile, Carpet, Hardwood
Fireplaces Number 1
Fireplaces Type Family Room
Appliance Gas Water Heater, Tankless Water Heater, Range, Dishwasher, Microwave, Refrigerator, Washer, Dryer
Laundry Closet/Cabinets - Custom Built, Flooring - Stone/Ceramic Tile, Flooring - Vinyl, Recessed Lighting, Second Floor
Exterior
Exterior Feature Porch, Deck - Wood, Rain Gutters, Sprinkler System, Fenced Yard
Garage Spaces 2.0
Fence Fenced
Community Features Shopping, Park, Walk/Jog Trails, Golf, Medical Facility, Bike Path, Highway Access, Public School
Roof Type Shingle
Total Parking Spaces 4
Garage Yes
Building
Lot Description Level
Foundation Concrete Perimeter
Sewer Private Sewer
Water Public
Architectural Style Colonial
Schools
Elementary Schools Forest
Middle Schools Quinn
High Schools Hudson High
Others
Senior Community false
Virtual Tour https://bostonrep.mlspropertywebsite.com/public/vtour/display/2350469?idx=1#
GET MORE INFORMATION

Consultant - Global Advisor | Lic# 9035666






