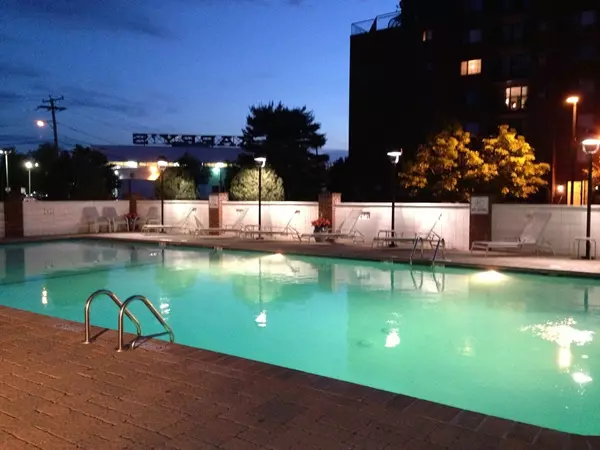
2 Beds
2 Baths
1,138 SqFt
2 Beds
2 Baths
1,138 SqFt
Open House
Thu Sep 11, 3:00pm - 4:30pm
Sat Sep 13, 12:00pm - 1:30pm
Sun Sep 14, 12:00pm - 1:30pm
Key Details
Property Type Condo
Sub Type Condominium
Listing Status Active
Purchase Type For Sale
Square Footage 1,138 sqft
Price per Sqft $540
MLS Listing ID 73428441
Bedrooms 2
Full Baths 2
HOA Fees $515/mo
Year Built 1985
Annual Tax Amount $4,691
Tax Year 2025
Property Sub-Type Condominium
Property Description
Location
State MA
County Middlesex
Area Wellington
Direction Middlesex Ave to Ninth St, left onto Brainard Ave, 1st left into Visitor Parking Lot
Rooms
Basement Y
Primary Bedroom Level First
Dining Room Flooring - Laminate, Open Floorplan, Lighting - Pendant
Kitchen Flooring - Laminate, Open Floorplan, Remodeled
Interior
Heating Heat Pump, Electric
Cooling Central Air, Heat Pump
Flooring Carpet, Laminate
Appliance Range, Dishwasher, Disposal, Refrigerator, Washer, Dryer
Laundry First Floor, In Unit, Electric Dryer Hookup, Washer Hookup
Exterior
Exterior Feature Balcony, Professional Landscaping, Tennis Court(s)
Pool Association, In Ground
Community Features Public Transportation, Shopping, Park, Walk/Jog Trails, Medical Facility, Bike Path, Conservation Area, Highway Access, Marina, Public School, T-Station
Utilities Available for Electric Range, for Electric Oven, for Electric Dryer, Washer Hookup
Waterfront Description Lake/Pond,Unknown To Beach,Beach Ownership(Public)
Roof Type Rubber
Total Parking Spaces 3
Garage No
Building
Story 1
Sewer Public Sewer
Water Public
Schools
High Schools Medford High
Others
Pets Allowed Yes w/ Restrictions
Senior Community false
Virtual Tour https://smartfloorplan.com/il/v503560/pdf/plan.pdf
GET MORE INFORMATION

Consultant - Global Advisor | Lic# 9035666






