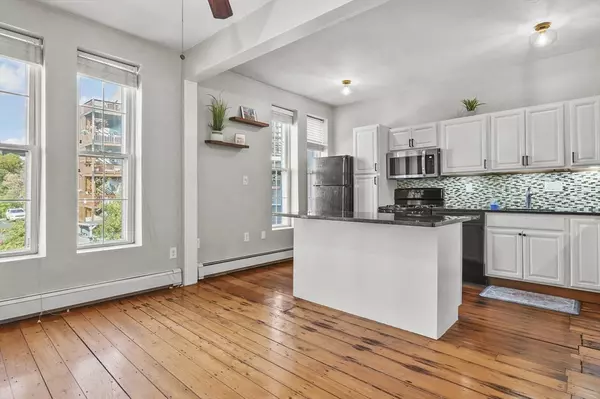
2 Beds
1 Bath
873 SqFt
2 Beds
1 Bath
873 SqFt
Open House
Sat Sep 13, 11:00am - 12:30pm
Sun Sep 14, 11:00am - 12:30pm
Key Details
Property Type Condo
Sub Type Condominium
Listing Status Active
Purchase Type For Sale
Square Footage 873 sqft
Price per Sqft $538
MLS Listing ID 73428333
Bedrooms 2
Full Baths 1
HOA Fees $250/mo
Year Built 1900
Annual Tax Amount $5,468
Tax Year 2025
Property Sub-Type Condominium
Property Description
Location
State MA
County Suffolk
Zoning R
Direction Winnisimmet St to Beacon St
Rooms
Basement Y
Primary Bedroom Level Second
Dining Room Ceiling Fan(s), Flooring - Wood, Cable Hookup, Open Floorplan
Kitchen Flooring - Wood, Countertops - Stone/Granite/Solid, Kitchen Island, Open Floorplan, Gas Stove
Interior
Heating Baseboard, Natural Gas
Cooling None
Flooring Tile, Concrete, Pine
Fireplaces Number 1
Fireplaces Type Living Room
Appliance Range, Dishwasher, Microwave, Refrigerator
Laundry In Basement, In Building
Exterior
Exterior Feature Screens
Community Features Public Transportation, Park, Highway Access, House of Worship, Public School, T-Station
Utilities Available for Gas Range
Roof Type Rubber
Garage No
Building
Story 1
Sewer Public Sewer
Water Public
Others
Senior Community false
Virtual Tour https://www.tourvista.com/virtual-tour.php?id=37705&nocontact¬ours&noshare&nolinks
GET MORE INFORMATION

Consultant - Global Advisor | Lic# 9035666






