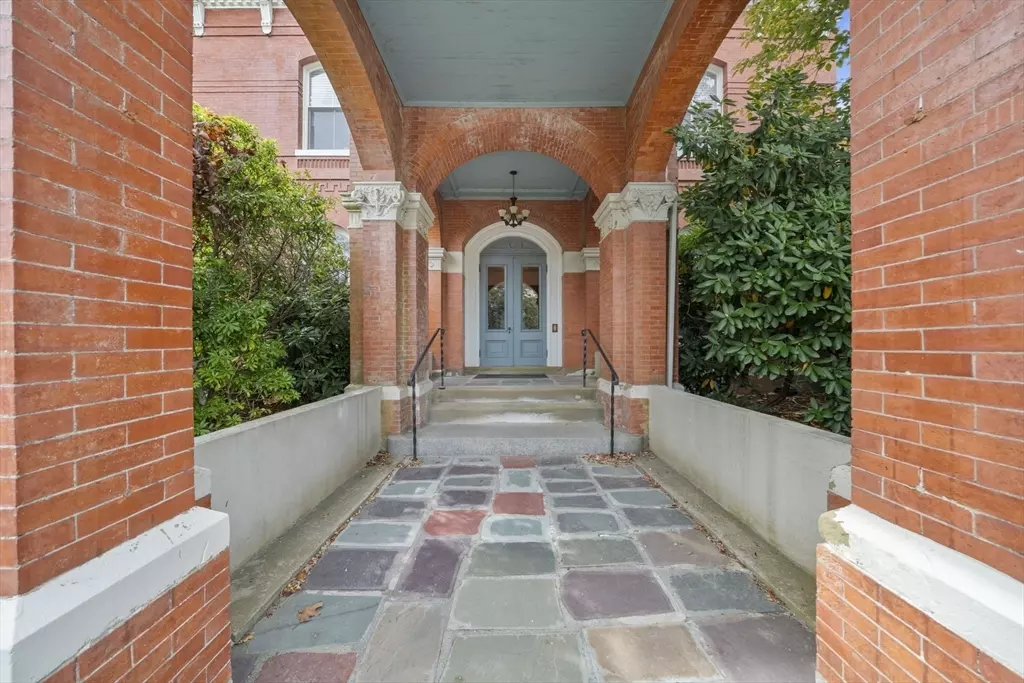
1 Bed
1 Bath
395 SqFt
1 Bed
1 Bath
395 SqFt
Open House
Sat Sep 13, 11:00am - 1:00pm
Key Details
Property Type Condo
Sub Type Condominium
Listing Status Active
Purchase Type For Sale
Square Footage 395 sqft
Price per Sqft $807
MLS Listing ID 73428323
Bedrooms 1
Full Baths 1
HOA Fees $399/mo
Year Built 1883
Annual Tax Amount $1,925
Tax Year 2025
Property Sub-Type Condominium
Property Description
Location
State MA
County Plymouth
Zoning res
Direction Tremont Street to Parks Street - 5 min to Rt 3 and 10 min to the ocean!
Rooms
Basement Y
Primary Bedroom Level First
Kitchen Flooring - Hardwood
Interior
Heating Central, Heat Pump
Cooling Central Air, Heat Pump
Flooring Wood
Appliance Range, Dishwasher, Microwave, Refrigerator, Washer, Dryer
Laundry First Floor, In Unit, Electric Dryer Hookup, Washer Hookup
Exterior
Exterior Feature Professional Landscaping, Tennis Court(s)
Pool Association, In Ground
Community Features Shopping, Pool, Tennis Court(s), Park, Walk/Jog Trails, Conservation Area, Highway Access
Utilities Available for Electric Range, for Electric Dryer, Washer Hookup
Waterfront Description Bay,1 to 2 Mile To Beach,Beach Ownership(Public)
Roof Type Shingle
Total Parking Spaces 1
Garage No
Building
Story 1
Sewer Private Sewer
Water Public
Others
Pets Allowed Yes
Senior Community false
Acceptable Financing Contract
Listing Terms Contract
GET MORE INFORMATION

Consultant - Global Advisor | Lic# 9035666






