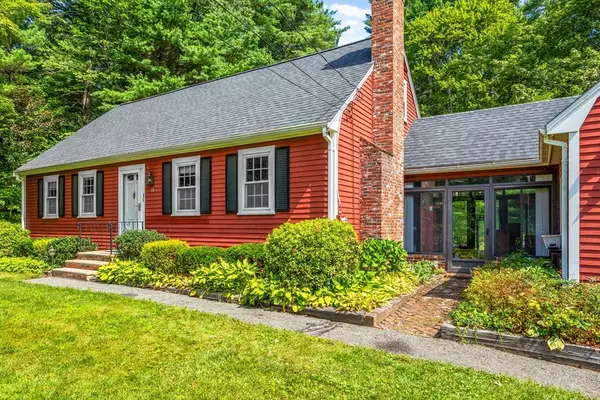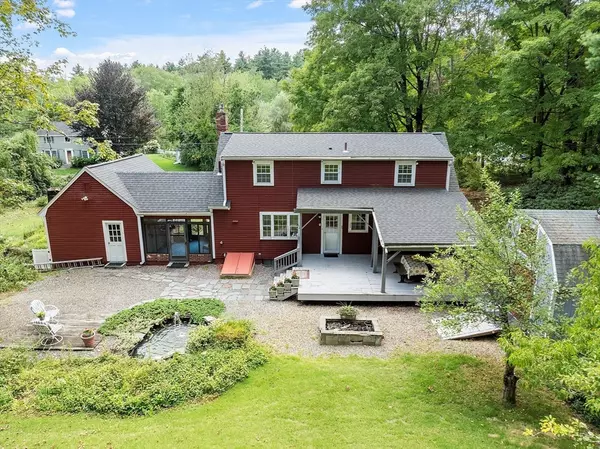
4 Beds
2 Baths
2,085 SqFt
4 Beds
2 Baths
2,085 SqFt
Key Details
Property Type Single Family Home
Sub Type Single Family Residence
Listing Status Active Under Contract
Purchase Type For Sale
Square Footage 2,085 sqft
Price per Sqft $302
MLS Listing ID 73426716
Style Cape
Bedrooms 4
Full Baths 2
HOA Y/N false
Year Built 1965
Annual Tax Amount $8,054
Tax Year 2025
Lot Size 0.930 Acres
Acres 0.93
Property Sub-Type Single Family Residence
Property Description
Location
State MA
County Middlesex
Zoning res
Direction Pepperell Rd or Townsend Rd to Kemp St
Rooms
Family Room Flooring - Wall to Wall Carpet, Recessed Lighting
Basement Full, Partially Finished, Interior Entry, Bulkhead
Primary Bedroom Level First
Kitchen Flooring - Vinyl, Window(s) - Picture
Interior
Heating Baseboard
Cooling Window Unit(s)
Flooring Wood, Tile, Vinyl, Carpet
Fireplaces Number 1
Fireplaces Type Living Room
Appliance Gas Water Heater, Range, Dishwasher, Refrigerator, Range Hood, Plumbed For Ice Maker
Laundry In Basement, Electric Dryer Hookup
Exterior
Exterior Feature Porch - Screened, Covered Patio/Deck, Rain Gutters, Storage, Fruit Trees
Garage Spaces 1.0
Community Features Conservation Area
Utilities Available for Gas Range, for Electric Dryer, Icemaker Connection, Generator Connection
Roof Type Shingle
Total Parking Spaces 6
Garage Yes
Building
Lot Description Wooded
Foundation Concrete Perimeter
Sewer Private Sewer
Water Public
Architectural Style Cape
Others
Senior Community false
GET MORE INFORMATION

Consultant - Global Advisor | Lic# 9035666






