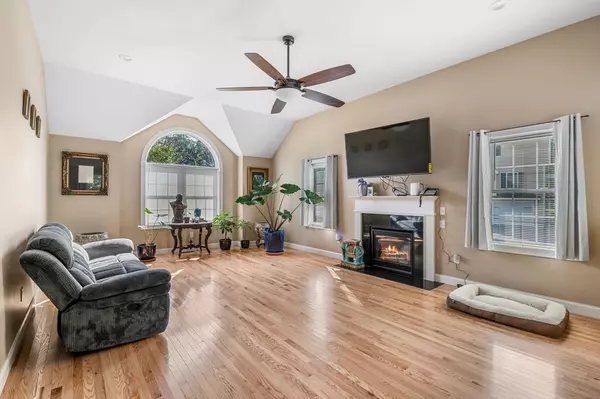4 Beds
2.5 Baths
2,666 SqFt
4 Beds
2.5 Baths
2,666 SqFt
Open House
Sun Sep 07, 12:00pm - 2:00pm
Key Details
Property Type Single Family Home
Sub Type Single Family Residence
Listing Status Active
Purchase Type For Sale
Square Footage 2,666 sqft
Price per Sqft $348
MLS Listing ID 73426098
Style Colonial
Bedrooms 4
Full Baths 2
Half Baths 1
HOA Fees $150/mo
HOA Y/N true
Year Built 2016
Annual Tax Amount $8,136
Tax Year 2025
Lot Size 0.520 Acres
Acres 0.52
Property Sub-Type Single Family Residence
Property Description
Location
State MA
County Middlesex
Zoning R1
Direction Great Woods Estates
Rooms
Basement Full, Partially Finished, Walk-Out Access, Garage Access
Interior
Heating Forced Air, Natural Gas
Cooling Central Air
Fireplaces Number 1
Appliance Gas Water Heater
Exterior
Exterior Feature Deck, Pool - Above Ground, Storage
Garage Spaces 2.0
Fence Fenced/Enclosed
Pool Above Ground
Roof Type Shingle
Total Parking Spaces 6
Garage Yes
Private Pool true
Building
Lot Description Wooded, Easements
Foundation Concrete Perimeter
Sewer Public Sewer
Water Public
Architectural Style Colonial
Others
Senior Community false
GET MORE INFORMATION
Consultant - Global Advisor | Lic# 9035666






