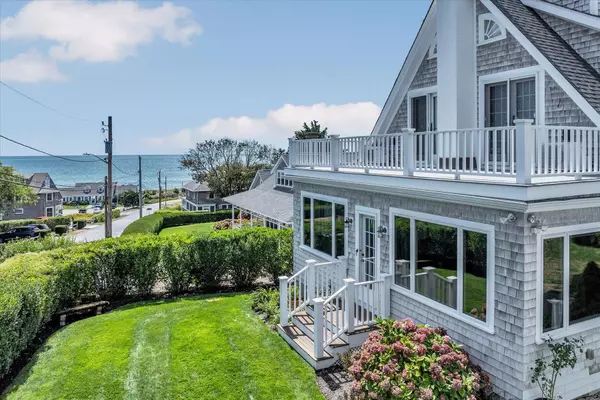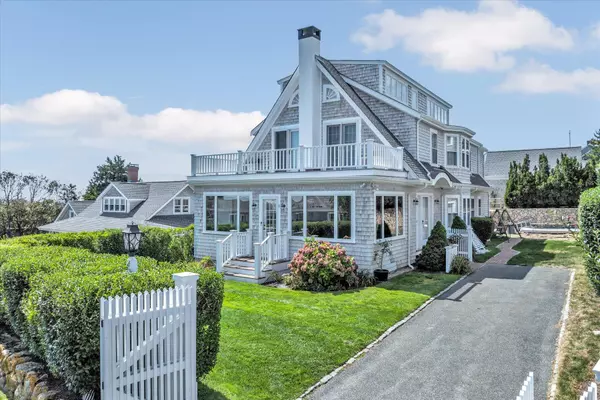3 Beds
4 Baths
3,416 SqFt
3 Beds
4 Baths
3,416 SqFt
Key Details
Property Type Single Family Home
Sub Type Single Family Residence
Listing Status Pending
Purchase Type For Sale
Square Footage 3,416 sqft
Price per Sqft $1,288
MLS Listing ID 22504337
Style Other
Bedrooms 3
Full Baths 3
Half Baths 1
HOA Y/N No
Abv Grd Liv Area 3,416
Year Built 1927
Annual Tax Amount $20,695
Tax Year 2025
Lot Size 6,098 Sqft
Acres 0.14
Property Sub-Type Single Family Residence
Source Cape Cod & Islands API
Property Description
Location
State MA
County Barnstable
Zoning RF-1
Direction Scudder Avenue to Irving Avenue to Hawthorne Avenue
Rooms
Basement Partial
Primary Bedroom Level Second
Bedroom 2 Third
Bedroom 3 Third
Dining Room View
Kitchen View
Interior
Interior Features Linen Closet
Heating Hot Water, Other
Cooling Central Air
Flooring Wood, Tile
Fireplaces Number 1
Fireplaces Type Wood Burning
Fireplace Yes
Appliance Dishwasher, Wine Cooler, Washer, Security System, Refrigerator, Gas Range, Microwave, Electric Dryer, Electric Water Heater
Laundry Laundry Areas, Built-Ins, First Floor
Exterior
Fence Fenced
View Y/N Yes
Water Access Desc Ocean
View Ocean
Roof Type Asphalt
Street Surface Paved
Porch Deck
Garage No
Private Pool No
Building
Lot Description Conservation Area, School, House of Worship, Near Golf Course, Shopping, Marina, Level
Faces Scudder Avenue to Irving Avenue to Hawthorne Avenue
Story 3
Foundation Block
Sewer Private Sewer
Level or Stories 3
Structure Type Shingle Siding
New Construction No
Schools
Elementary Schools Barnstable
Middle Schools Barnstable
High Schools Barnstable
School District Barnstable
Others
Tax ID 286004
Distance to Beach .1 - .3
Special Listing Condition None

GET MORE INFORMATION
Consultant - Global Advisor | Lic# 9035666






