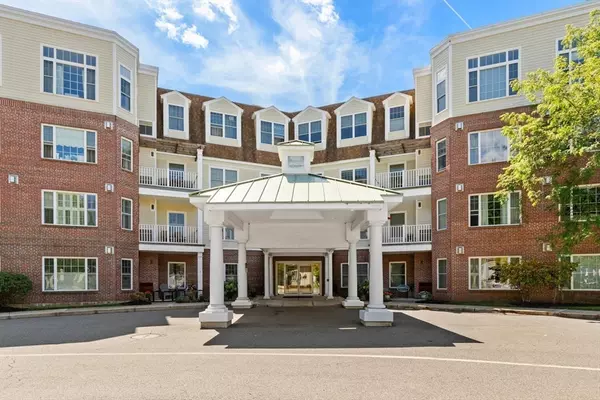2 Beds
2 Baths
1,790 SqFt
2 Beds
2 Baths
1,790 SqFt
Open House
Thu Sep 04, 5:00pm - 6:30pm
Sat Sep 06, 2:00pm - 3:30pm
Sun Sep 07, 12:00pm - 1:30pm
Key Details
Property Type Condo
Sub Type Condominium
Listing Status Active
Purchase Type For Sale
Square Footage 1,790 sqft
Price per Sqft $374
MLS Listing ID 73424830
Bedrooms 2
Full Baths 2
HOA Fees $702/mo
Year Built 2005
Annual Tax Amount $5,671
Tax Year 2025
Property Sub-Type Condominium
Property Description
Location
State MA
County Middlesex
Zoning R-3
Direction Washington St to Cedar St to Salem Place
Rooms
Basement Y
Primary Bedroom Level First
Dining Room Closet/Cabinets - Custom Built, Flooring - Laminate, Crown Molding
Kitchen Flooring - Stone/Ceramic Tile, Countertops - Stone/Granite/Solid, Recessed Lighting, Peninsula
Interior
Interior Features Closet, Crown Molding, Bathroom - Full, Bathroom - Double Vanity/Sink, Bathroom - With Shower Stall, Bathroom - With Tub, Bathroom - Tiled With Shower Stall, Entrance Foyer, Bathroom, High Speed Internet, Other
Heating Forced Air, Natural Gas, Unit Control
Cooling Heat Pump, Unit Control
Flooring Tile, Carpet, Wood Laminate, Laminate, Flooring - Stone/Ceramic Tile
Fireplaces Number 1
Fireplaces Type Living Room
Appliance Range, Dishwasher, Disposal, Trash Compactor, Microwave, Refrigerator, Washer, Dryer
Laundry First Floor, In Unit, Electric Dryer Hookup, Washer Hookup
Exterior
Exterior Feature Patio, Decorative Lighting
Garage Spaces 1.0
Community Features Highway Access
Utilities Available for Electric Range, for Electric Dryer, Washer Hookup
Roof Type Rubber
Total Parking Spaces 1
Garage Yes
Building
Story 1
Sewer Public Sewer
Water Public
Schools
Elementary Schools Superintendent
Middle Schools Superintendent
High Schools Woburn High
Others
Pets Allowed Yes w/ Restrictions
Senior Community false
Virtual Tour https://yellowhousemediagroup.view.property/2348823?idx=1
GET MORE INFORMATION
Consultant - Global Advisor | Lic# 9035666






