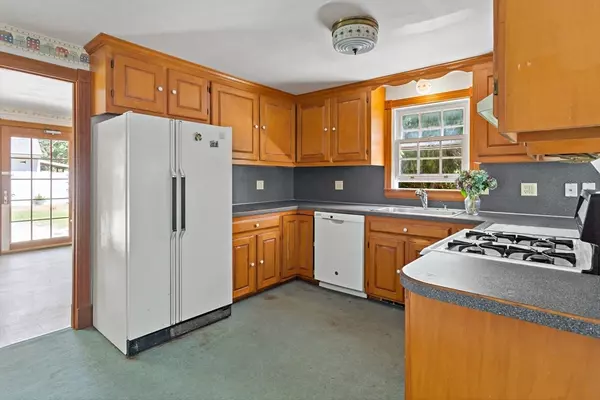4 Beds
2 Baths
1,656 SqFt
4 Beds
2 Baths
1,656 SqFt
Open House
Sat Sep 06, 11:00am - 1:00pm
Sun Sep 07, 11:00am - 1:00pm
Key Details
Property Type Single Family Home
Sub Type Single Family Residence
Listing Status Active
Purchase Type For Sale
Square Footage 1,656 sqft
Price per Sqft $560
Subdivision Cotuit
MLS Listing ID 73424002
Style Cape
Bedrooms 4
Full Baths 2
HOA Y/N false
Year Built 1989
Annual Tax Amount $8,437
Tax Year 2025
Lot Size 0.790 Acres
Acres 0.79
Property Sub-Type Single Family Residence
Property Description
Location
State MA
County Barnstable
Area Cotuit
Zoning RF
Direction Rt. 28 to Main Street. to left on Putnam. to left and right on Old Post. Entrance before house on l
Rooms
Basement Full, Interior Entry, Bulkhead, Concrete, Unfinished
Primary Bedroom Level Main, First
Main Level Bedrooms 2
Dining Room Flooring - Wall to Wall Carpet
Kitchen Flooring - Wall to Wall Carpet, Gas Stove
Interior
Interior Features Sun Room, Central Vacuum
Heating Forced Air, Natural Gas, Wood Stove
Cooling Central Air
Flooring Vinyl, Carpet, Laminate
Fireplaces Number 1
Fireplaces Type Living Room
Appliance Electric Water Heater, Range, Dishwasher, Refrigerator
Laundry Bathroom - Full, Flooring - Vinyl, First Floor, Electric Dryer Hookup, Washer Hookup
Exterior
Exterior Feature Deck, Deck - Wood, Rain Gutters, Storage, Barn/Stable, Fenced Yard, Gazebo, Garden
Fence Fenced
Community Features Shopping, Walk/Jog Trails, Conservation Area, House of Worship, Marina
Utilities Available for Gas Range, for Electric Dryer, Washer Hookup
Waterfront Description Bay,1/2 to 1 Mile To Beach,Beach Ownership(Public)
Roof Type Shingle
Total Parking Spaces 4
Garage Yes
Building
Lot Description Easements, Cleared, Level
Foundation Concrete Perimeter, Irregular
Sewer Private Sewer
Water Public
Architectural Style Cape
Others
Senior Community false
Acceptable Financing Estate Sale
Listing Terms Estate Sale
GET MORE INFORMATION
Consultant - Global Advisor | Lic# 9035666






