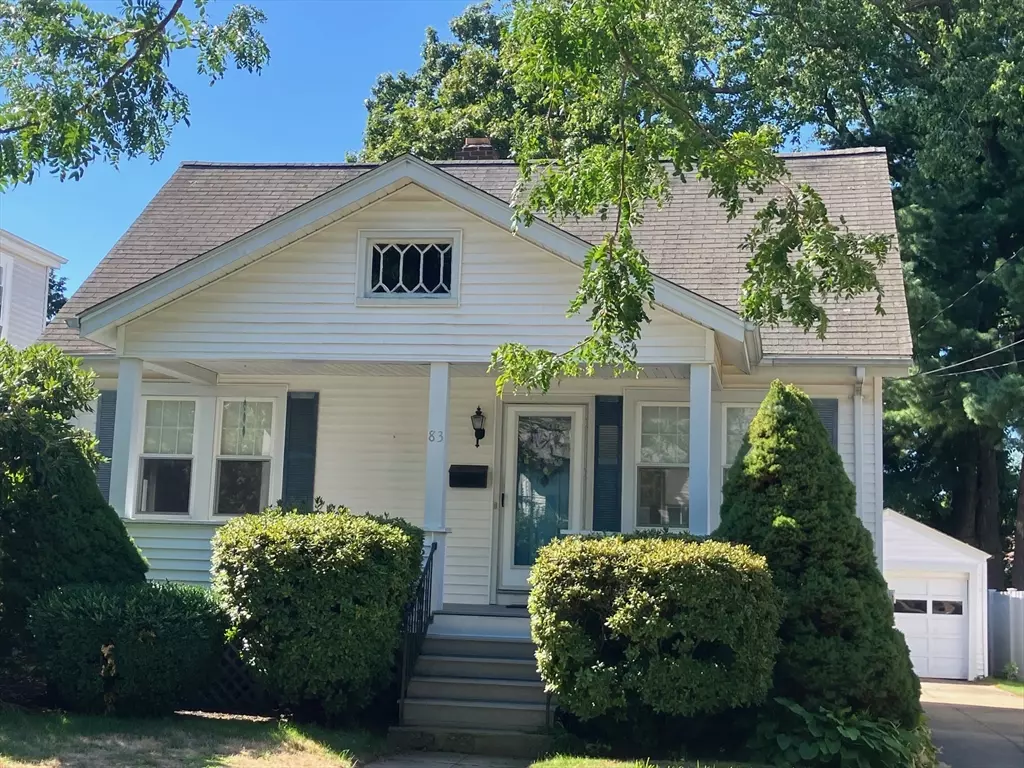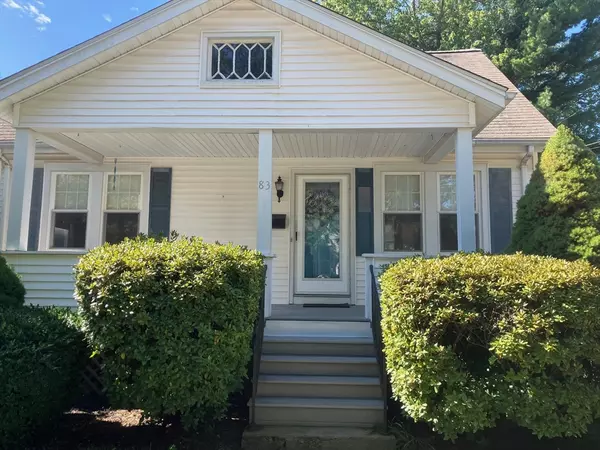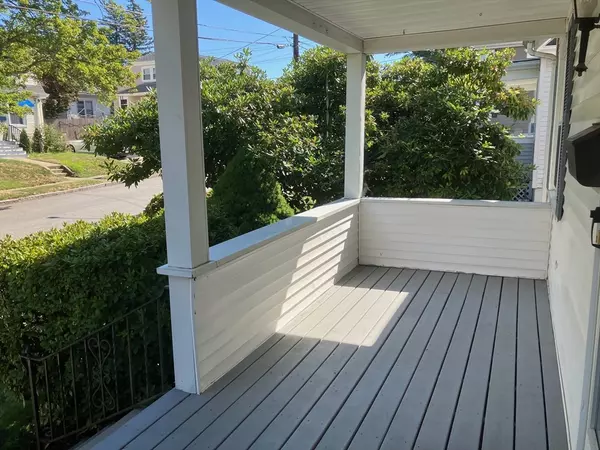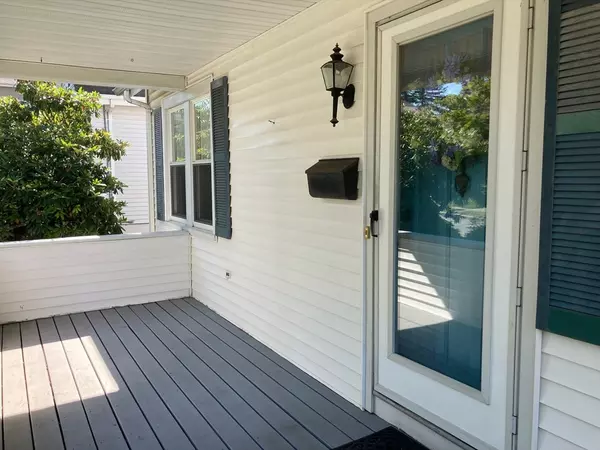2 Beds
1.5 Baths
1,158 SqFt
2 Beds
1.5 Baths
1,158 SqFt
Open House
Sat Aug 30, 10:00am - 12:00pm
Key Details
Property Type Single Family Home
Sub Type Single Family Residence
Listing Status Active
Purchase Type For Sale
Square Footage 1,158 sqft
Price per Sqft $332
Subdivision Veteran'S Memorial Pkwy
MLS Listing ID 73423330
Style Cape
Bedrooms 2
Full Baths 1
Half Baths 1
HOA Y/N false
Year Built 1930
Annual Tax Amount $4,974
Tax Year 2025
Lot Size 6,098 Sqft
Acres 0.14
Property Sub-Type Single Family Residence
Property Description
Location
State RI
County Providence
Zoning R3
Direction Off of Veteran's Memorial Pkwy, near the intersection of Pawtucket Ave.
Rooms
Basement Full, Interior Entry, Bulkhead, Concrete
Interior
Heating Steam, Oil
Cooling Central Air
Flooring Tile, Hardwood
Appliance Gas Water Heater, Water Heater, Range, Dishwasher, Refrigerator, Washer, Dryer, Range Hood
Exterior
Exterior Feature Porch, Porch - Enclosed, Deck - Wood
Garage Spaces 1.0
Community Features Public Transportation, Shopping, Medical Facility, Bike Path, Highway Access, House of Worship, Private School, Public School, Sidewalks
Roof Type Shingle
Total Parking Spaces 3
Garage Yes
Building
Foundation Block
Sewer Public Sewer
Water Public
Architectural Style Cape
Others
Senior Community false
GET MORE INFORMATION
Consultant - Global Advisor | Lic# 9035666






