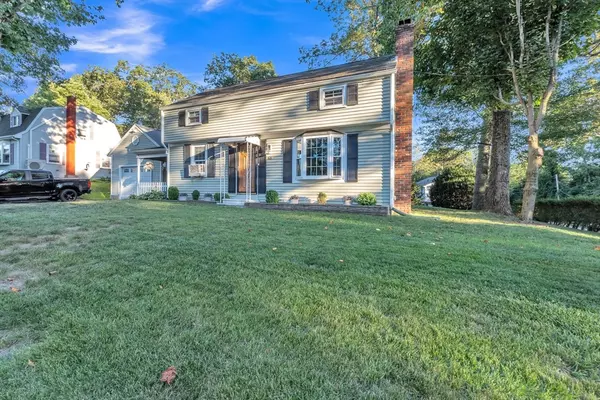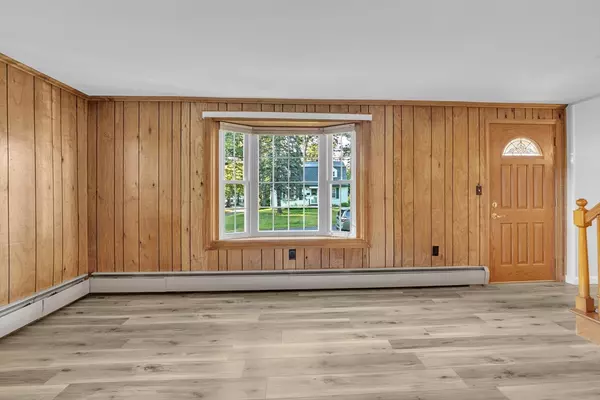3 Beds
1 Bath
1,448 SqFt
3 Beds
1 Bath
1,448 SqFt
Open House
Sun Aug 31, 10:00am - 12:00pm
Key Details
Property Type Single Family Home
Sub Type Single Family Residence
Listing Status Active
Purchase Type For Sale
Square Footage 1,448 sqft
Price per Sqft $310
MLS Listing ID 73423324
Style Cape
Bedrooms 3
Full Baths 1
HOA Y/N false
Year Built 1956
Annual Tax Amount $4,590
Tax Year 2025
Lot Size 0.290 Acres
Acres 0.29
Property Sub-Type Single Family Residence
Property Description
Location
State MA
County Worcester
Zoning R3
Direction Rte 12S turn left onto Fairlawn Ave, at fork stay right onto Walnut Street
Rooms
Basement Full
Interior
Heating Baseboard, Oil
Cooling Window Unit(s)
Flooring Carpet, Laminate
Appliance Water Heater, Range, Microwave, Refrigerator, Freezer
Laundry Electric Dryer Hookup, Washer Hookup
Exterior
Exterior Feature Porch - Enclosed, Covered Patio/Deck, Rain Gutters, Screens, Garden
Garage Spaces 1.0
Community Features Public Transportation, Shopping, Park, Walk/Jog Trails, Golf, Highway Access, House of Worship, Public School
Utilities Available for Electric Range, for Electric Oven, for Electric Dryer, Washer Hookup, Generator Connection
Roof Type Shingle
Total Parking Spaces 4
Garage Yes
Building
Lot Description Corner Lot
Foundation Concrete Perimeter
Sewer Private Sewer
Water Public
Architectural Style Cape
Schools
Elementary Schools Chaffee Elem/Clara Barton
Middle Schools Oxford Middle
High Schools Oxford High
Others
Senior Community false
GET MORE INFORMATION
Consultant - Global Advisor | Lic# 9035666






