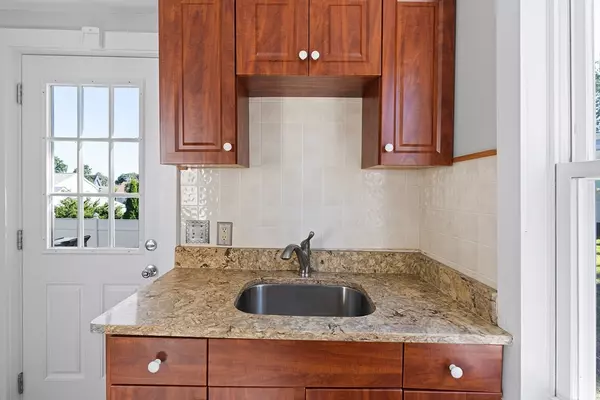4 Beds
1 Bath
1,181 SqFt
4 Beds
1 Bath
1,181 SqFt
Open House
Sat Aug 30, 11:30am - 1:00pm
Sun Aug 31, 1:30pm - 3:00pm
Key Details
Property Type Condo
Sub Type Condominium
Listing Status Active
Purchase Type For Sale
Square Footage 1,181 sqft
Price per Sqft $473
MLS Listing ID 73422600
Bedrooms 4
Full Baths 1
HOA Fees $236/mo
Year Built 1900
Annual Tax Amount $3,766
Tax Year 2025
Property Sub-Type Condominium
Property Description
Location
State MA
County Norfolk
Zoning B
Direction Use Gps
Rooms
Basement Y
Primary Bedroom Level Second
Dining Room Flooring - Wood, Lighting - Overhead
Kitchen Flooring - Stone/Ceramic Tile, Exterior Access, Gas Stove, Lighting - Overhead
Interior
Heating Forced Air, Natural Gas
Cooling Ductless
Fireplaces Number 1
Fireplaces Type Living Room
Appliance Range, Refrigerator, Washer, Dryer, Range Hood, Other
Laundry Electric Dryer Hookup, Washer Hookup, First Floor, In Unit
Exterior
Exterior Feature Deck
Roof Type Shingle
Total Parking Spaces 2
Garage No
Building
Story 2
Sewer Public Sewer
Water Public
Others
Pets Allowed Yes w/ Restrictions
Senior Community false
Virtual Tour https://my.matterport.com/show/?m=xY2yijq4UwD
GET MORE INFORMATION
Consultant - Global Advisor | Lic# 9035666






