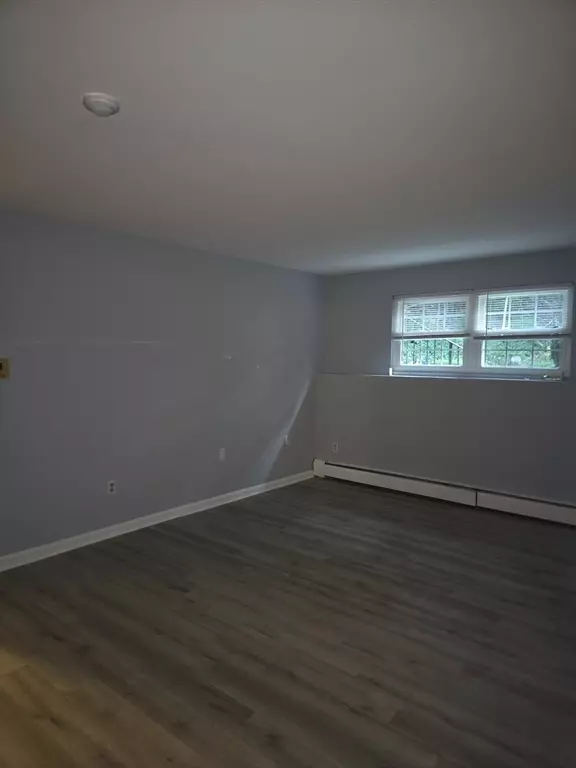1 Bed
1 Bath
561 SqFt
1 Bed
1 Bath
561 SqFt
Open House
Sun Aug 24, 12:00pm - 1:30pm
Key Details
Property Type Condo
Sub Type Condominium
Listing Status Active
Purchase Type For Sale
Square Footage 561 sqft
Price per Sqft $445
MLS Listing ID 73421468
Bedrooms 1
Full Baths 1
HOA Fees $355/mo
Year Built 1970
Annual Tax Amount $2,405
Tax Year 2025
Property Sub-Type Condominium
Property Description
Location
State MA
County Essex
Zoning R1
Direction Use GPS
Rooms
Basement N
Interior
Heating Baseboard, Natural Gas
Cooling Wall Unit(s)
Flooring Tile, Vinyl
Laundry In Building
Exterior
Exterior Feature Garden
Community Features Public Transportation, Shopping, Tennis Court(s), Park, Walk/Jog Trails, Stable(s), Golf, Medical Facility, Laundromat, Bike Path, Conservation Area, Highway Access, House of Worship, Marina, Private School, Public School, T-Station, University
Utilities Available for Gas Range, for Gas Oven
Roof Type Shingle
Total Parking Spaces 1
Garage No
Building
Story 2
Sewer Public Sewer
Water Public
Others
Senior Community false
GET MORE INFORMATION
Consultant - Global Advisor | Lic# 9035666






