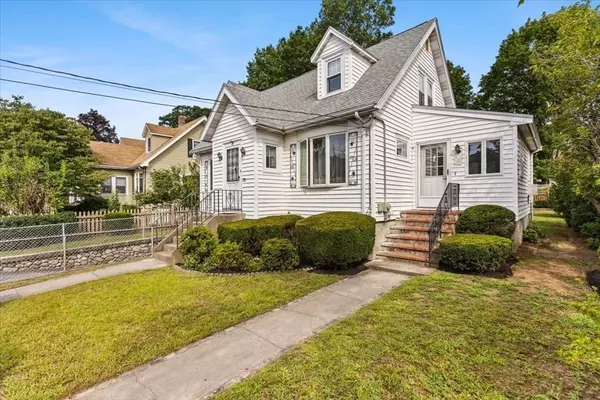3 Beds
2 Baths
1,800 SqFt
3 Beds
2 Baths
1,800 SqFt
Open House
Sat Aug 23, 11:30am - 1:00pm
Sun Aug 24, 12:00pm - 1:30pm
Key Details
Property Type Single Family Home
Sub Type Single Family Residence
Listing Status Active
Purchase Type For Sale
Square Footage 1,800 sqft
Price per Sqft $380
MLS Listing ID 73420322
Style Cape
Bedrooms 3
Full Baths 2
HOA Y/N false
Year Built 1937
Annual Tax Amount $7,864
Tax Year 2025
Lot Size 5,662 Sqft
Acres 0.13
Property Sub-Type Single Family Residence
Property Description
Location
State MA
County Norfolk
Zoning G
Direction Needham St to Alcott to Dixon Ave.
Rooms
Basement Full, Walk-Out Access
Primary Bedroom Level First
Dining Room Flooring - Hardwood, Lighting - Overhead
Kitchen Ceiling Fan(s), Flooring - Vinyl, Lighting - Overhead
Interior
Interior Features Sun Room
Heating Baseboard, Natural Gas
Cooling Window Unit(s)
Flooring Tile, Vinyl, Carpet, Hardwood, Flooring - Wall to Wall Carpet
Appliance Gas Water Heater, Range, Dishwasher, Microwave, Refrigerator, Washer, Dryer
Laundry In Basement
Exterior
Exterior Feature Porch - Enclosed, Deck - Wood, Storage
Garage Spaces 1.0
Community Features Shopping, Walk/Jog Trails, Highway Access, House of Worship
Utilities Available for Gas Range
Roof Type Shingle
Total Parking Spaces 1
Garage Yes
Building
Foundation Concrete Perimeter
Sewer Public Sewer
Water Public
Architectural Style Cape
Schools
Elementary Schools Riverdale
Middle Schools Dms
High Schools Dhs
Others
Senior Community false
GET MORE INFORMATION
Consultant - Global Advisor | Lic# 9035666






