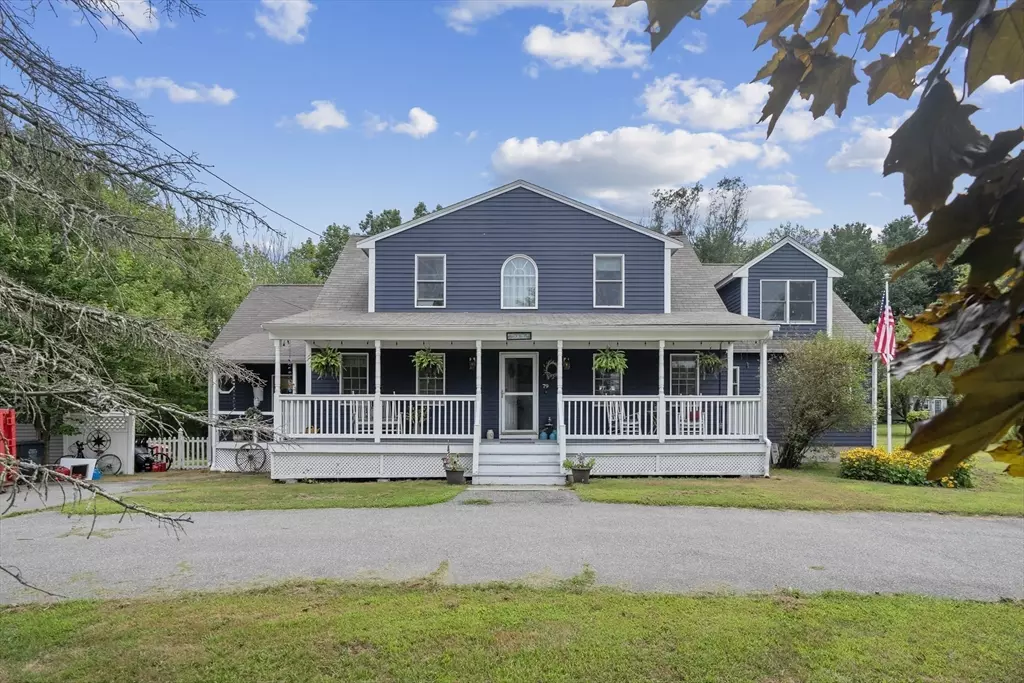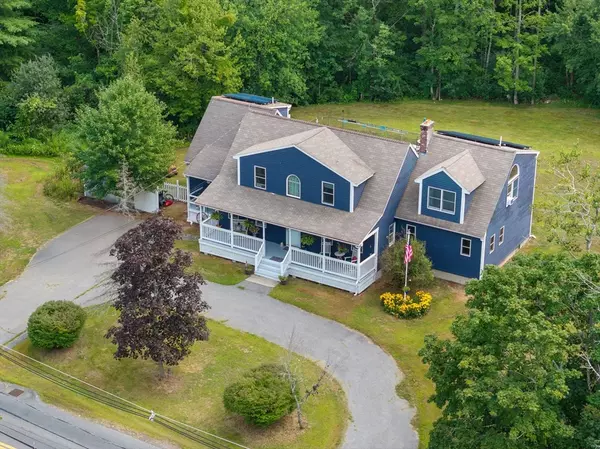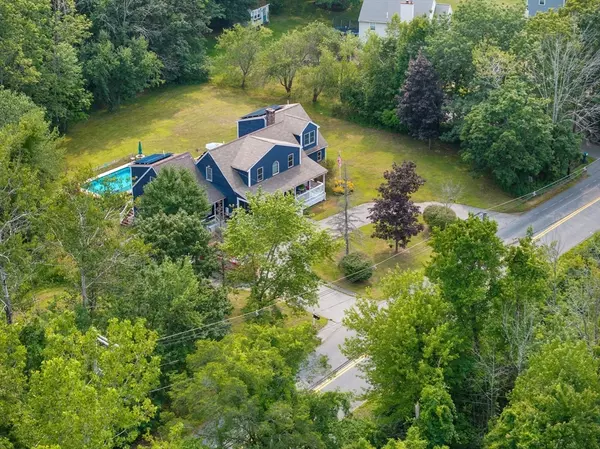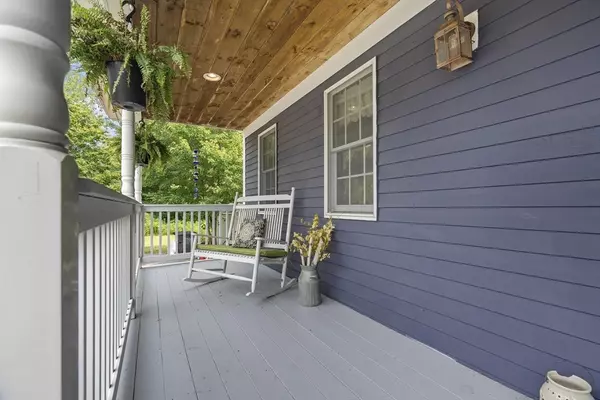4 Beds
3.5 Baths
2,876 SqFt
4 Beds
3.5 Baths
2,876 SqFt
OPEN HOUSE
Sat Aug 16, 11:00am - 1:00pm
Sun Aug 17, 11:00am - 1:00pm
Key Details
Property Type Single Family Home
Sub Type Single Family Residence
Listing Status Active
Purchase Type For Sale
Square Footage 2,876 sqft
Price per Sqft $253
MLS Listing ID 73416467
Style Cape
Bedrooms 4
Full Baths 3
Half Baths 1
HOA Y/N false
Year Built 1988
Annual Tax Amount $7,693
Tax Year 2025
Lot Size 0.920 Acres
Acres 0.92
Property Sub-Type Single Family Residence
Property Description
Location
State MA
County Middlesex
Zoning R1
Direction GPS Accurate
Rooms
Basement Full, Interior Entry, Bulkhead, Unfinished
Primary Bedroom Level Main, First
Interior
Interior Features Bathroom - Half, Bathroom, Sun Room, Sitting Room, Internet Available - Unknown
Heating Forced Air, Natural Gas
Cooling Window Unit(s)
Flooring Tile, Vinyl, Carpet
Appliance Gas Water Heater, Range, Dishwasher, Microwave, Refrigerator, Washer, Dryer
Exterior
Exterior Feature Porch, Deck, Pool - Above Ground, Storage
Pool Above Ground
Utilities Available for Gas Range
Roof Type Shingle
Total Parking Spaces 8
Garage No
Private Pool true
Building
Lot Description Wooded
Foundation Concrete Perimeter
Sewer Public Sewer
Water Public
Architectural Style Cape
Others
Senior Community false
GET MORE INFORMATION
Consultant - Global Advisor | Lic# 9035666






