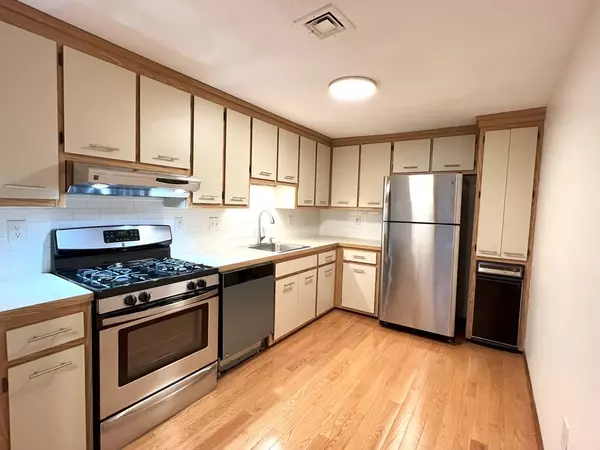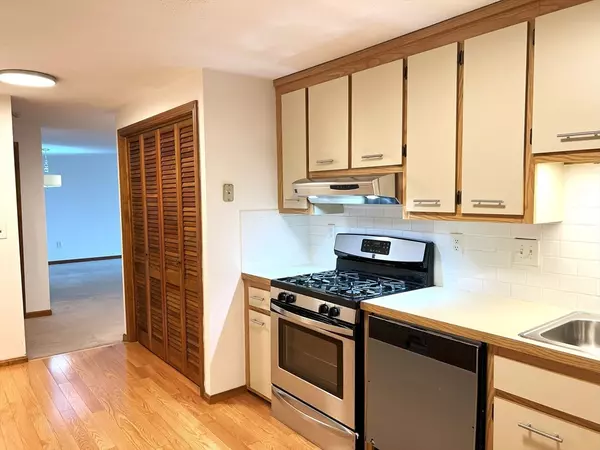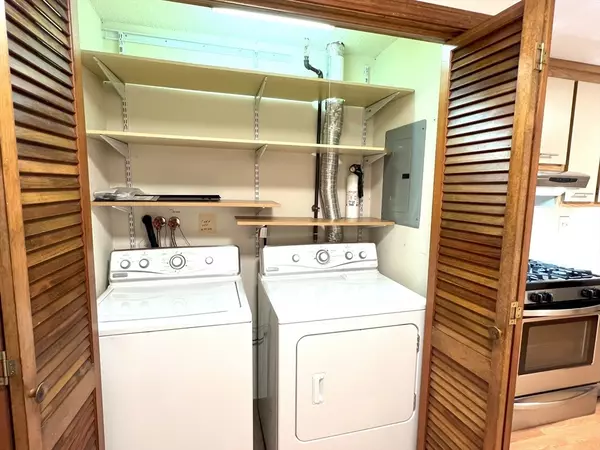2 Beds
2 Baths
1,312 SqFt
2 Beds
2 Baths
1,312 SqFt
Key Details
Property Type Condo
Sub Type Condominium
Listing Status Active
Purchase Type For Sale
Square Footage 1,312 sqft
Price per Sqft $274
MLS Listing ID 73415937
Bedrooms 2
Full Baths 2
HOA Fees $385/mo
Year Built 1985
Annual Tax Amount $4,027
Tax Year 2024
Property Sub-Type Condominium
Property Description
Location
State NH
County Hillsborough
Zoning RC
Direction Rte 3 to Exit 2, South on DW Hwy, Bluestone is just after Greenwood.
Rooms
Basement N
Interior
Heating Forced Air, Natural Gas
Cooling Central Air
Appliance Range, Dishwasher, Refrigerator, Washer, Dryer
Laundry In Unit
Exterior
Exterior Feature Covered Patio/Deck, Balcony
Garage Spaces 1.0
Community Features Public Transportation, Shopping, Medical Facility, Highway Access
Total Parking Spaces 1
Garage Yes
Building
Story 1
Sewer Public Sewer
Water Public
Others
Senior Community false
GET MORE INFORMATION
Consultant - Global Advisor | Lic# 9035666






