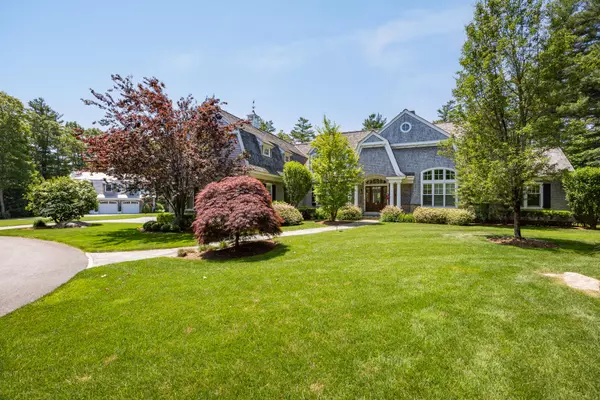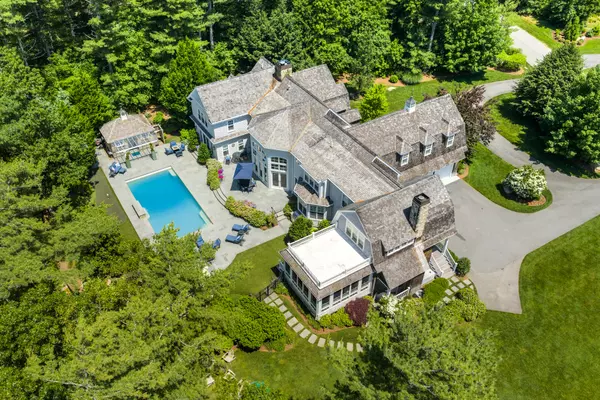6 Beds
11 Baths
2,176 SqFt
6 Beds
11 Baths
2,176 SqFt
Key Details
Property Type Single Family Home
Sub Type Single Family Residence
Listing Status Active
Purchase Type For Sale
Square Footage 2,176 sqft
Price per Sqft $1,746
MLS Listing ID 22503723
Style Cape Cod,Gambrel
Bedrooms 6
Full Baths 7
Half Baths 4
HOA Fees $600/qua
HOA Y/N Yes
Abv Grd Liv Area 2,176
Year Built 2014
Annual Tax Amount $32,096
Tax Year 2024
Lot Size 1.580 Acres
Acres 1.58
Property Sub-Type Single Family Residence
Source Cape Cod & Islands API
Property Description
Location
State MA
County Plymouth
Zoning RR3
Direction I-195 Exit 31A, North St to Mattapoisett, left on Route 6, left into the Bay Club.
Rooms
Other Rooms Pool House, Outbuilding
Basement Finished, Interior Entry, Full
Primary Bedroom Level First
Bedroom 2 First
Bedroom 3 Second
Dining Room Recessed Lighting, Dining Room
Kitchen Kitchen, Shared Half Bath, Upgraded Cabinets, Breakfast Bar, Breakfast Nook, Cathedral Ceiling(s), Kitchen Island, Pantry
Interior
Interior Features Wet Bar, Sound System, Recessed Lighting, Pantry, Mud Room
Cooling Central Air
Flooring Hardwood, Carpet, Tile
Fireplaces Number 3
Fireplace Yes
Window Features Bay/Bow Windows
Appliance Dishwasher, Wine Cooler, Washer, Range Hood, Washer/Dryer Stacked, Refrigerator, Gas Range, Microwave, Freezer, Electric Dryer, Disposal, Gas Water Heater
Laundry Laundry Room, First Floor
Exterior
Exterior Feature Outdoor Shower, Garden
Garage Spaces 6.0
Fence Fenced
Pool Gunite, In Ground, Heated, Community
Community Features Basic Cable, Snow Removal, Security, Rubbish Removal, Road Maintenance, Putting Green, Marina, Lifeguard, Landscaping, Golf, Fitness Center, Conservation Area, Community Room, Common Area, Clubhouse, Playground
View Y/N No
Roof Type Shingle
Street Surface Paved
Porch Deck, Screened Porch, Porch, Patio
Garage Yes
Private Pool Yes
Building
Lot Description Bike Path, Shopping, Public Tennis, Marina, In Town Location, Horse Trail, Conservation Area, Level, Cul-De-Sac
Faces I-195 Exit 31A, North St to Mattapoisett, left on Route 6, left into the Bay Club.
Story 2
Foundation Poured
Sewer Public Sewer
Level or Stories 2
Structure Type Shingle Siding
New Construction No
Schools
Elementary Schools Mattapoisett
Middle Schools Mattapoisett
High Schools Mattapoisett
School District Mattapoisett
Others
HOA Fee Include Reserve Funds,Sewer
Tax ID 26.A27.0
Distance to Beach .5 - 1
Special Listing Condition None

GET MORE INFORMATION
Consultant - Global Advisor | Lic# 9035666






