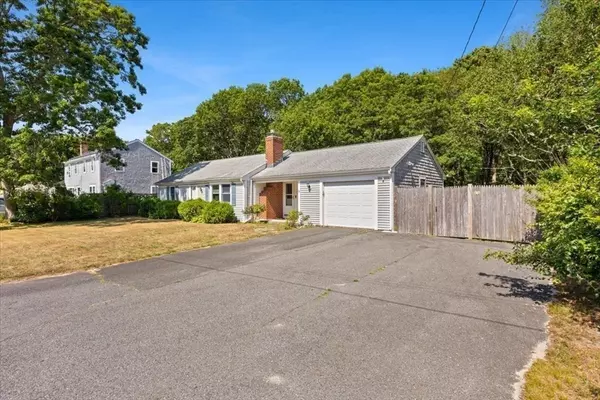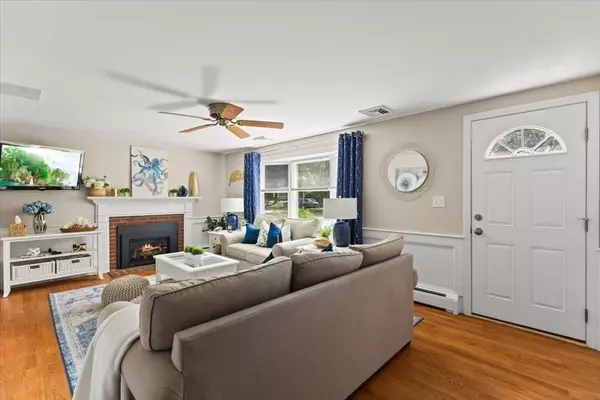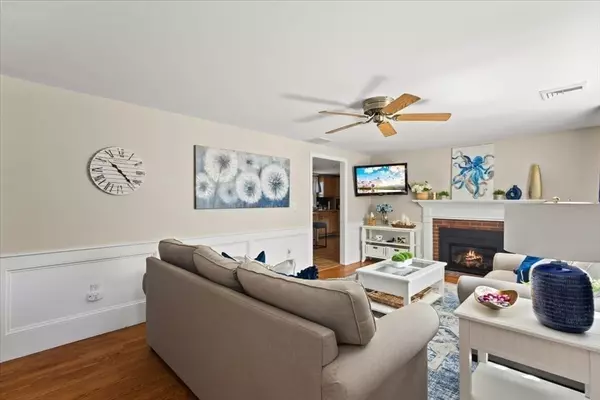2 Beds
2 Baths
1,108 SqFt
2 Beds
2 Baths
1,108 SqFt
OPEN HOUSE
Sat Aug 02, 10:00am - 11:30am
Sun Aug 03, 10:30am - 12:00pm
Key Details
Property Type Single Family Home
Sub Type Single Family Residence
Listing Status Active
Purchase Type For Sale
Square Footage 1,108 sqft
Price per Sqft $518
MLS Listing ID 73412253
Style Ranch
Bedrooms 2
Full Baths 2
HOA Y/N false
Year Built 1970
Annual Tax Amount $3,313
Tax Year 2025
Lot Size 9,583 Sqft
Acres 0.22
Property Sub-Type Single Family Residence
Property Description
Location
State MA
County Barnstable
Zoning RES
Direction Forest Road to Monroe Lane
Rooms
Primary Bedroom Level First
Kitchen Flooring - Wood, Dining Area, Breakfast Bar / Nook, Exterior Access, Gas Stove, Lighting - Overhead
Interior
Heating Baseboard, Natural Gas
Cooling Central Air
Flooring Wood, Laminate
Fireplaces Number 1
Fireplaces Type Living Room
Appliance Gas Water Heater, Range, Dishwasher
Laundry Bathroom - Full, Electric Dryer Hookup, Gas Dryer Hookup, Washer Hookup, First Floor
Exterior
Exterior Feature Porch, Patio
Garage Spaces 1.0
Community Features Public Transportation, Shopping, Park, Walk/Jog Trails, Golf, Medical Facility, Laundromat, Conservation Area, Highway Access, House of Worship, Public School
Utilities Available for Gas Range, for Electric Range, for Gas Dryer, for Electric Dryer, Washer Hookup
Waterfront Description Lake/Pond,Ocean,3/10 to 1/2 Mile To Beach,Beach Ownership(Public)
Roof Type Shingle
Total Parking Spaces 3
Garage Yes
Building
Lot Description Level
Foundation Concrete Perimeter
Sewer Private Sewer
Water Public
Architectural Style Ranch
Schools
Elementary Schools Station Avenue
Middle Schools Dyms
High Schools Dyhs
Others
Senior Community false
GET MORE INFORMATION
Consultant - Global Advisor | Lic# 9035666






