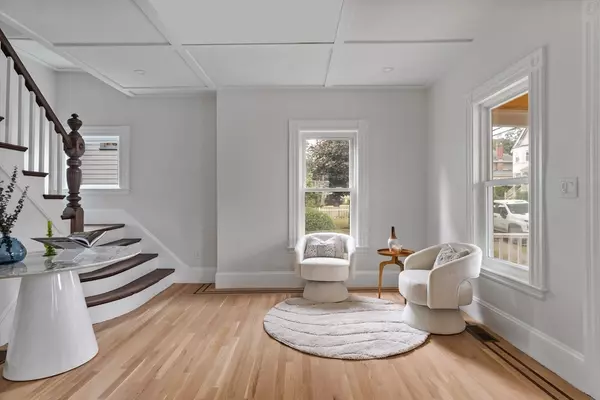5 Beds
3.5 Baths
2,339 SqFt
5 Beds
3.5 Baths
2,339 SqFt
OPEN HOUSE
Sun Aug 03, 11:00am - 1:00pm
Key Details
Property Type Single Family Home
Sub Type Single Family Residence
Listing Status Active
Purchase Type For Sale
Square Footage 2,339 sqft
Price per Sqft $534
MLS Listing ID 73412215
Bedrooms 5
Full Baths 3
Half Baths 1
HOA Y/N false
Year Built 1910
Annual Tax Amount $6,927
Tax Year 2025
Lot Size 8,712 Sqft
Acres 0.2
Property Sub-Type Single Family Residence
Property Description
Location
State MA
County Middlesex
Zoning URA
Direction Main St. to East Foster to Lebanon to Laurel
Rooms
Basement Full, Walk-Out Access, Unfinished
Interior
Heating Forced Air, Natural Gas
Cooling Central Air
Flooring Hardwood
Fireplaces Number 1
Appliance Electric Water Heater, Oven, Dishwasher, Disposal, Microwave, Range, Refrigerator, Freezer, Washer, Dryer, Wine Refrigerator, Range Hood
Exterior
Exterior Feature Porch, Deck - Wood, Patio, Rain Gutters
Garage Spaces 1.0
Fence Fenced/Enclosed
Community Features Public Transportation, Shopping, Park, Walk/Jog Trails, Golf, Medical Facility, Laundromat, Bike Path, Highway Access, Public School, T-Station
Roof Type Shingle
Total Parking Spaces 3
Garage Yes
Building
Foundation Stone
Sewer Public Sewer
Water Public
Others
Senior Community false
Acceptable Financing Contract
Listing Terms Contract
GET MORE INFORMATION
Consultant - Global Advisor | Lic# 9035666






