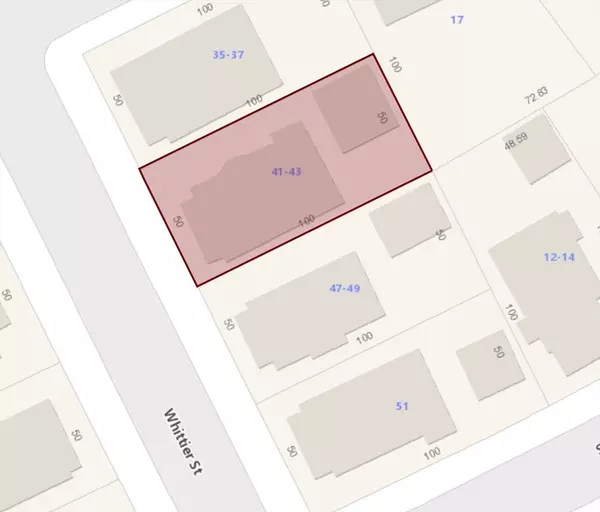8 Beds
3 Baths
3,177 SqFt
8 Beds
3 Baths
3,177 SqFt
Key Details
Property Type Multi-Family
Sub Type Multi Family
Listing Status Active Under Contract
Purchase Type For Sale
Square Footage 3,177 sqft
Price per Sqft $133
MLS Listing ID 73412077
Bedrooms 8
Full Baths 3
Year Built 1915
Annual Tax Amount $3,548
Tax Year 2025
Lot Size 4,791 Sqft
Acres 0.11
Property Sub-Type Multi Family
Property Description
Location
State MA
County Hampden
Area Forest Park
Zoning R2
Direction Off Sumner Ave., to Whittier St.
Interior
Interior Features Pantry, Bathroom With Tub & Shower, Living Room, Dining Room, Kitchen
Heating Hot Water, Natural Gas
Cooling None
Flooring Vinyl, Concrete, Hardwood
Fireplaces Number 2
Fireplaces Type Gas
Appliance Range, Refrigerator, Range Hood
Laundry Washer Hookup
Exterior
Garage Spaces 2.0
Community Features Public Transportation, Shopping, Park, Medical Facility, Laundromat, Highway Access, House of Worship, Public School
Utilities Available for Gas Range, for Electric Range, Washer Hookup
View Y/N Yes
View City View(s)
Roof Type Shingle
Total Parking Spaces 3
Garage Yes
Building
Story 3
Foundation Brick/Mortar
Sewer Public Sewer
Water Public
Schools
Elementary Schools Washington School
Middle Schools Forest Park Middle
High Schools Liberty Prep Academy
Others
Senior Community false
Acceptable Financing Contract
Listing Terms Contract
GET MORE INFORMATION
Consultant - Global Advisor | Lic# 9035666



