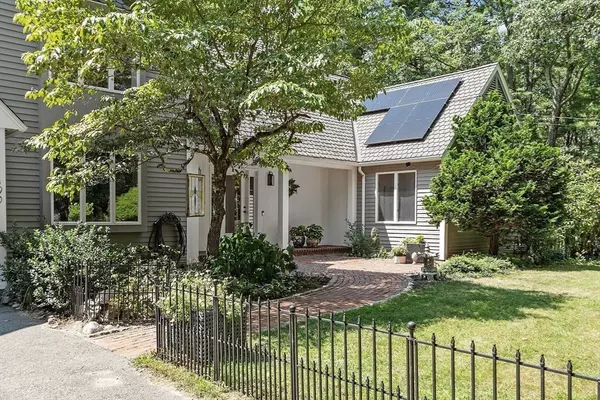4 Beds
2.5 Baths
3,628 SqFt
4 Beds
2.5 Baths
3,628 SqFt
OPEN HOUSE
Sat Aug 02, 12:00pm - 1:30pm
Sun Aug 03, 12:30pm - 2:00pm
Key Details
Property Type Single Family Home
Sub Type Single Family Residence
Listing Status Active
Purchase Type For Sale
Square Footage 3,628 sqft
Price per Sqft $372
MLS Listing ID 73411874
Style Contemporary
Bedrooms 4
Full Baths 2
Half Baths 1
HOA Y/N false
Year Built 1987
Annual Tax Amount $16,665
Tax Year 2025
Lot Size 2.850 Acres
Acres 2.85
Property Sub-Type Single Family Residence
Property Description
Location
State MA
County Worcester
Zoning R1
Direction Main to Green to Vaughn Hill
Rooms
Family Room Skylight, Cathedral Ceiling(s), Flooring - Hardwood, Exterior Access
Basement Full
Primary Bedroom Level Main, First
Dining Room Flooring - Hardwood, Window(s) - Bay/Bow/Box
Kitchen Flooring - Hardwood, Countertops - Stone/Granite/Solid, Kitchen Island, Open Floorplan, Stainless Steel Appliances
Interior
Interior Features Foyer
Heating Forced Air, Oil, Propane
Cooling Central Air, Heat Pump, Air Source Heat Pumps (ASHP)
Flooring Tile, Hardwood, Flooring - Marble
Fireplaces Number 2
Fireplaces Type Living Room
Appliance Water Heater, Oven, Dishwasher, Microwave, Range, Refrigerator, Water Treatment
Laundry Electric Dryer Hookup
Exterior
Exterior Feature Deck, Rain Gutters, Professional Landscaping, Outdoor Gas Grill Hookup
Garage Spaces 3.0
Community Features Tennis Court(s), Park, Walk/Jog Trails, Stable(s), Golf, Conservation Area, Highway Access, House of Worship, Public School
Utilities Available for Electric Range, for Electric Oven, for Electric Dryer, Outdoor Gas Grill Hookup
View Y/N Yes
View Scenic View(s)
Roof Type Shingle
Total Parking Spaces 4
Garage Yes
Building
Foundation Concrete Perimeter
Sewer Private Sewer
Water Private
Architectural Style Contemporary
Schools
Elementary Schools Florence Sawyer
High Schools Nashoba Reginal
Others
Senior Community false
Acceptable Financing Contract
Listing Terms Contract
GET MORE INFORMATION
Consultant - Global Advisor | Lic# 9035666






