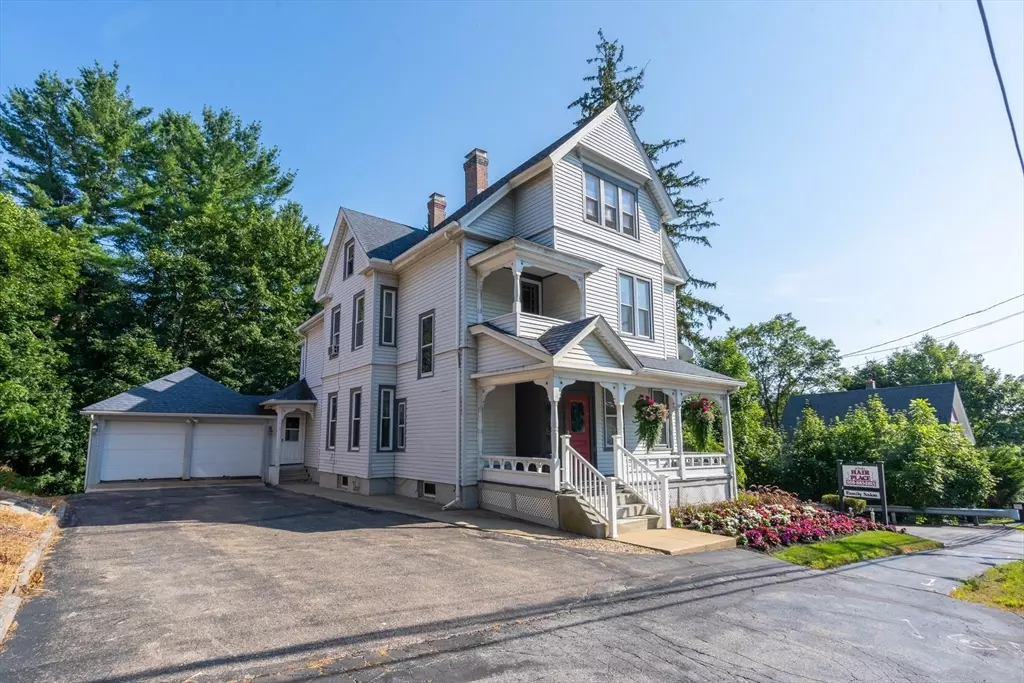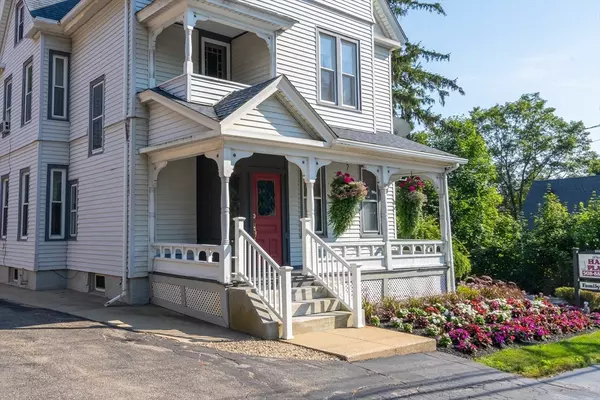2 Beds
2 Baths
2,082 SqFt
2 Beds
2 Baths
2,082 SqFt
Key Details
Property Type Multi-Family
Sub Type 2 Family - 2 Units Up/Down
Listing Status Active
Purchase Type For Sale
Square Footage 2,082 sqft
Price per Sqft $259
MLS Listing ID 73411358
Bedrooms 2
Full Baths 2
Year Built 1880
Annual Tax Amount $4,650
Tax Year 2025
Lot Size 0.630 Acres
Acres 0.63
Property Sub-Type 2 Family - 2 Units Up/Down
Property Description
Location
State MA
County Worcester
Zoning VR
Direction Main Street is Route 9
Rooms
Basement Full, Walk-Out Access, Interior Entry, Concrete
Interior
Interior Features Ceiling Fan(s), Floored Attic, Walk-Up Attic, Pantry, Storage, Bathroom with Shower Stall, Remodeled, Cedar Closet(s), Bathroom With Tub & Shower, Living Room, Dining Room, Kitchen
Heating Steam, Oil
Cooling Wall Unit(s)
Flooring Wood, Tile, Carpet, Hardwood
Fireplaces Number 1
Appliance Washer, Dryer, Range, Dishwasher, Microwave, Refrigerator
Laundry Electric Dryer Hookup, Washer Hookup
Exterior
Exterior Feature Balcony, Rain Gutters
Garage Spaces 2.0
Community Features Public Transportation, Shopping, Tennis Court(s), Park, Walk/Jog Trails, Stable(s), Golf, Medical Facility, Laundromat, Bike Path, Conservation Area, House of Worship, Public School
Utilities Available for Electric Range, for Electric Oven, for Electric Dryer, Washer Hookup
Waterfront Description Lake/Pond,1 to 2 Mile To Beach,Beach Ownership(Public)
Roof Type Shingle
Total Parking Spaces 9
Garage Yes
Building
Story 3
Foundation Stone, Brick/Mortar
Sewer Public Sewer
Water Public
Others
Senior Community false
Virtual Tour https://drive.google.com/file/d/11LvqEy91dMHYwth0EpEVNVhN79tf1koO/view?usp=drive_link
GET MORE INFORMATION
Consultant - Global Advisor | Lic# 9035666






