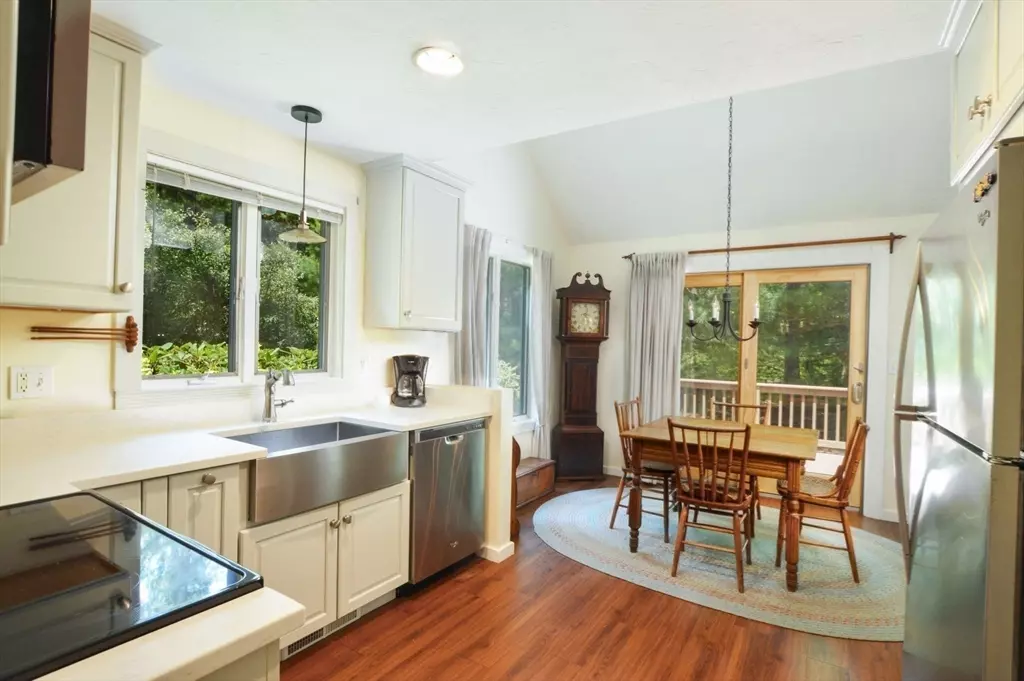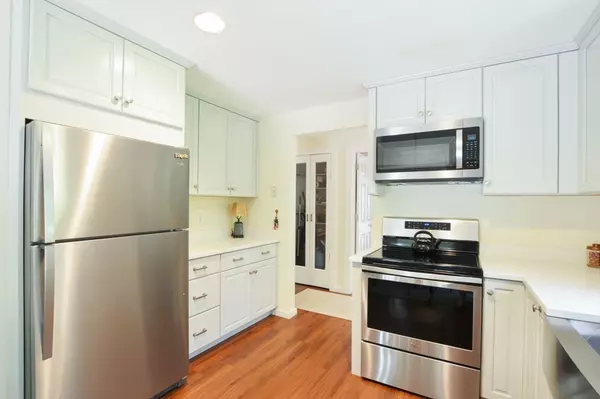2 Beds
2 Baths
1,368 SqFt
2 Beds
2 Baths
1,368 SqFt
OPEN HOUSE
Sat Aug 02, 10:00am - 12:00pm
Sun Aug 03, 12:00pm - 2:00pm
Key Details
Property Type Condo
Sub Type Condominium
Listing Status Active
Purchase Type For Sale
Square Footage 1,368 sqft
Price per Sqft $375
MLS Listing ID 73410697
Bedrooms 2
Full Baths 2
HOA Fees $710/mo
Year Built 1984
Annual Tax Amount $2,722
Tax Year 2025
Property Sub-Type Condominium
Property Description
Location
State MA
County Barnstable
Area Mashpee (Village)
Zoning 102
Direction Enter Deer Crossing (off Route 28), second right, rear left of loop
Rooms
Basement Y
Primary Bedroom Level First
Dining Room Flooring - Vinyl
Kitchen Flooring - Vinyl
Interior
Interior Features Bonus Room, Sitting Room
Heating Central, Forced Air, Natural Gas
Cooling Central Air
Flooring Tile, Vinyl, Carpet
Fireplaces Number 1
Appliance Range, Dishwasher, Microwave, Refrigerator, Washer, Dryer
Laundry In Basement, In Unit, Electric Dryer Hookup, Washer Hookup
Exterior
Exterior Feature Deck, Deck - Wood, Professional Landscaping, Sprinkler System, Tennis Court(s), Other
Community Features Shopping, Golf, Medical Facility, Conservation Area, Highway Access, House of Worship
Utilities Available for Gas Range, for Electric Range, for Electric Dryer, Washer Hookup
Roof Type Shingle
Total Parking Spaces 4
Garage No
Building
Story 2
Sewer Private Sewer
Water Public
Others
Senior Community false
GET MORE INFORMATION
Consultant - Global Advisor | Lic# 9035666






