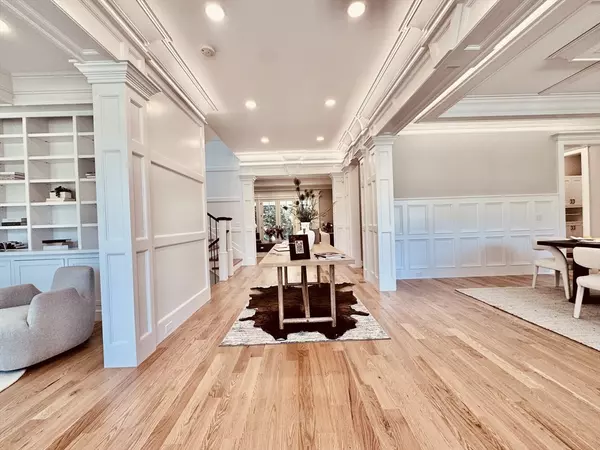6 Beds
6.5 Baths
8,000 SqFt
6 Beds
6.5 Baths
8,000 SqFt
Key Details
Property Type Single Family Home
Sub Type Single Family Residence
Listing Status Active
Purchase Type For Rent
Square Footage 8,000 sqft
MLS Listing ID 73410575
Bedrooms 6
Full Baths 6
Half Baths 1
HOA Y/N false
Rental Info Term of Rental(12)
Year Built 2024
Property Sub-Type Single Family Residence
Property Description
Location
State MA
County Norfolk
Area Wellesley Hills
Direction please use GPS
Rooms
Primary Bedroom Level Second
Interior
Interior Features Second Main Bedroom, Foyer, Kitchen, Game Room, Media Room, Exercise Room
Fireplaces Number 2
Laundry Second Floor
Exterior
Exterior Feature Porch, Patio
Garage Spaces 3.0
Community Features Public Transportation, Shopping, Pool, Tennis Court(s), Park, Walk/Jog Trails, Stable(s), Golf, Medical Facility, Laundromat, Bike Path, Conservation Area, Highway Access, House of Worship, Marina, Private School, Public School, T-Station, University
Waterfront Description Unknown To Beach
Total Parking Spaces 5
Garage Yes
Others
Pets Allowed Yes
Senior Community false
GET MORE INFORMATION
Consultant - Global Advisor | Lic# 9035666






