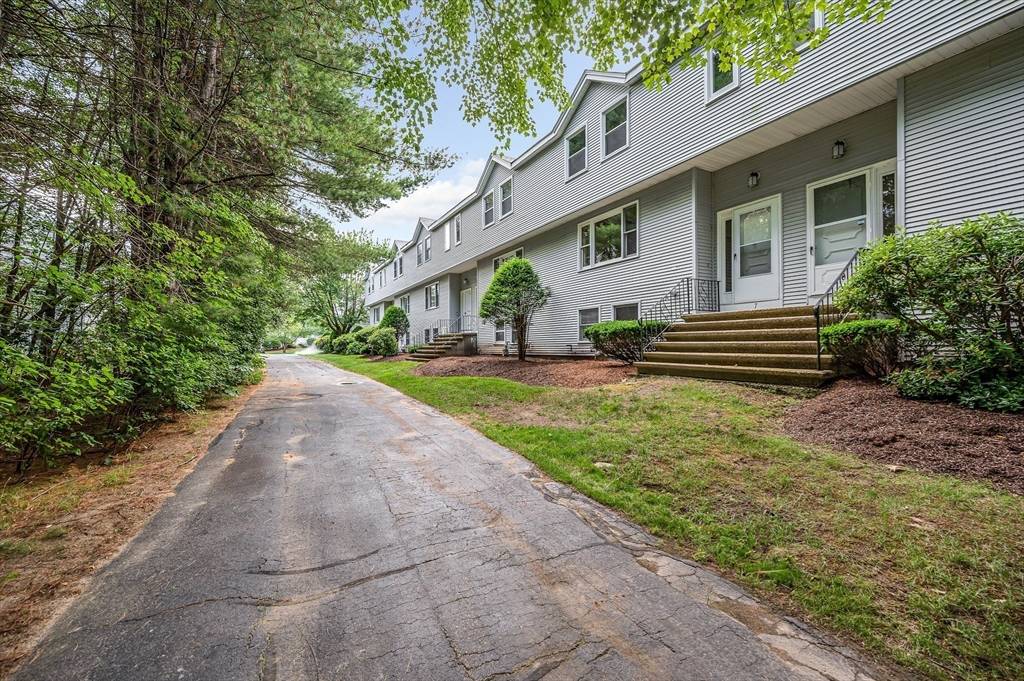2 Beds
1.5 Baths
1,700 SqFt
2 Beds
1.5 Baths
1,700 SqFt
OPEN HOUSE
Sat Jul 12, 11:00am - 1:00pm
Key Details
Property Type Condo
Sub Type Condominium
Listing Status Active
Purchase Type For Sale
Square Footage 1,700 sqft
Price per Sqft $288
MLS Listing ID 73402207
Bedrooms 2
Full Baths 1
Half Baths 1
HOA Fees $305/mo
Year Built 1986
Annual Tax Amount $5,974
Tax Year 2025
Property Sub-Type Condominium
Property Description
Location
State MA
County Middlesex
Zoning Condo
Direction Off Main Street/across from Victor Dr . Drive towards the back of Villa Roma Dr.
Rooms
Basement N
Primary Bedroom Level Third
Dining Room Flooring - Laminate, Balcony / Deck, Lighting - Overhead
Kitchen Ceiling Fan(s), Flooring - Stone/Ceramic Tile, Countertops - Stone/Granite/Solid
Interior
Interior Features Den
Heating Forced Air, Natural Gas
Cooling Central Air
Flooring Tile, Carpet, Laminate, Flooring - Wall to Wall Carpet
Appliance Range, Dishwasher, Microwave, Refrigerator, Washer, Dryer
Laundry Bathroom - Half, Second Floor, In Unit
Exterior
Exterior Feature Deck, Decorative Lighting, Rain Gutters
Garage Spaces 1.0
Community Features Public Transportation, Shopping, Tennis Court(s), Park, Golf, Medical Facility, Laundromat, Highway Access, House of Worship, Public School
Utilities Available for Gas Range
Roof Type Shingle
Total Parking Spaces 1
Garage Yes
Building
Story 3
Sewer Public Sewer
Water Public
Others
Pets Allowed Yes w/ Restrictions
Senior Community false
GET MORE INFORMATION
Consultant - Global Advisor | Lic# 9035666






