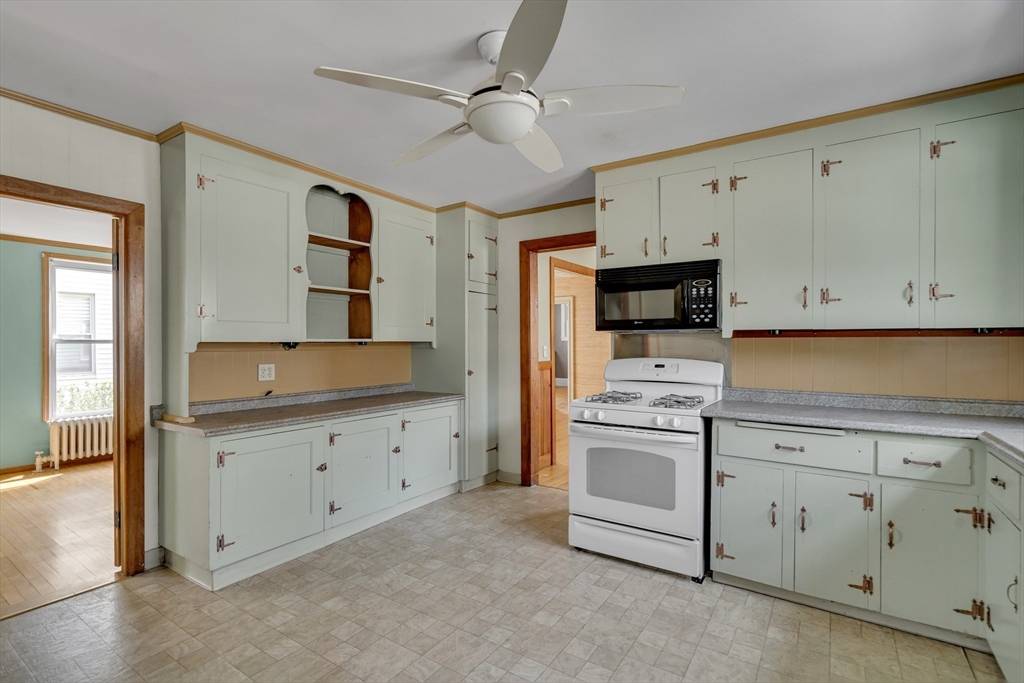4 Beds
2 Baths
2,333 SqFt
4 Beds
2 Baths
2,333 SqFt
OPEN HOUSE
Sat Jun 28, 12:00pm - 1:30pm
Sun Jun 29, 12:00pm - 1:30pm
Key Details
Property Type Multi-Family
Sub Type Multi Family
Listing Status Active
Purchase Type For Sale
Square Footage 2,333 sqft
Price per Sqft $375
MLS Listing ID 73396346
Bedrooms 4
Full Baths 2
Year Built 1850
Annual Tax Amount $7,085
Tax Year 2025
Lot Size 6,969 Sqft
Acres 0.16
Property Sub-Type Multi Family
Property Description
Location
State MA
County Middlesex
Zoning URD
Direction W Emerson or W Foster to Myrtle St.
Rooms
Basement Full, Interior Entry, Garage Access, Concrete
Interior
Flooring Hardwood
Exterior
Exterior Feature Rain Gutters, Garden
Garage Spaces 1.0
Fence Fenced
Community Features Public Transportation, Shopping, T-Station
Utilities Available for Gas Range
Roof Type Shingle
Total Parking Spaces 3
Garage Yes
Building
Lot Description Level
Story 3
Foundation Stone
Sewer Public Sewer
Water Public
Others
Senior Community false
GET MORE INFORMATION
Consultant - Global Advisor | Lic# 9035666






