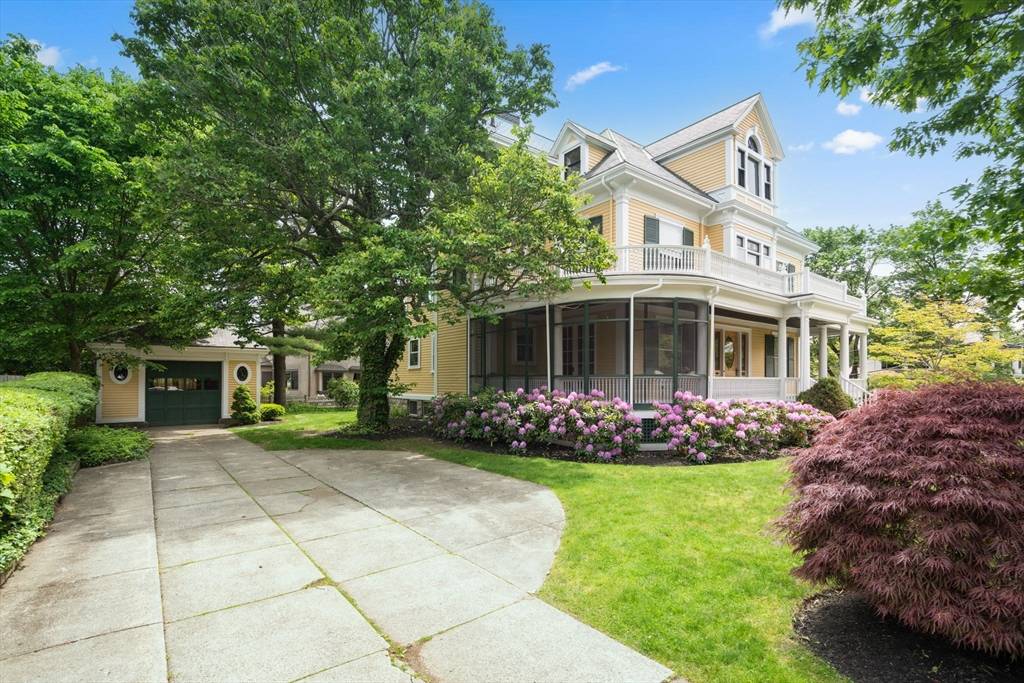5 Beds
3 Baths
3,750 SqFt
5 Beds
3 Baths
3,750 SqFt
Key Details
Property Type Single Family Home
Sub Type Single Family Residence
Listing Status Active
Purchase Type For Sale
Square Footage 3,750 sqft
Price per Sqft $600
MLS Listing ID 73385828
Style Victorian
Bedrooms 5
Full Baths 2
Half Baths 2
HOA Y/N false
Year Built 1909
Annual Tax Amount $26,424
Tax Year 2025
Lot Size 0.360 Acres
Acres 0.36
Property Sub-Type Single Family Residence
Property Description
Location
State MA
County Middlesex
Zoning S-10
Direction Mt. Auburn St. to Bailey Rd.
Rooms
Family Room Flooring - Hardwood, Window(s) - Picture
Basement Full, Bulkhead, Concrete, Unfinished
Primary Bedroom Level Second
Dining Room Flooring - Hardwood, Exterior Access, Crown Molding, Decorative Molding
Kitchen Pantry, Kitchen Island, Cabinets - Upgraded, Stainless Steel Appliances, Decorative Molding
Interior
Interior Features Bathroom - 3/4, Crown Molding, Decorative Molding, 3/4 Bath, Home Office, Foyer
Heating Baseboard, Natural Gas
Cooling Window Unit(s)
Flooring Flooring - Stone/Ceramic Tile, Flooring - Hardwood
Fireplaces Number 1
Fireplaces Type Living Room
Appliance Gas Water Heater, Range, Dishwasher, Disposal, Microwave, Refrigerator, Washer, Dryer
Laundry Flooring - Hardwood, Second Floor
Exterior
Exterior Feature Porch, Porch - Screened, Professional Landscaping
Garage Spaces 1.0
Community Features Public Transportation, Shopping, Park, Bike Path, Conservation Area, House of Worship, Private School, Public School
Roof Type Slate
Total Parking Spaces 3
Garage Yes
Building
Lot Description Corner Lot
Foundation Stone, Granite
Sewer Public Sewer
Water Public
Architectural Style Victorian
Schools
Elementary Schools Hosmer
Middle Schools Wms
High Schools Whs
Others
Senior Community false
GET MORE INFORMATION
Consultant - Global Advisor | Lic# 9035666






