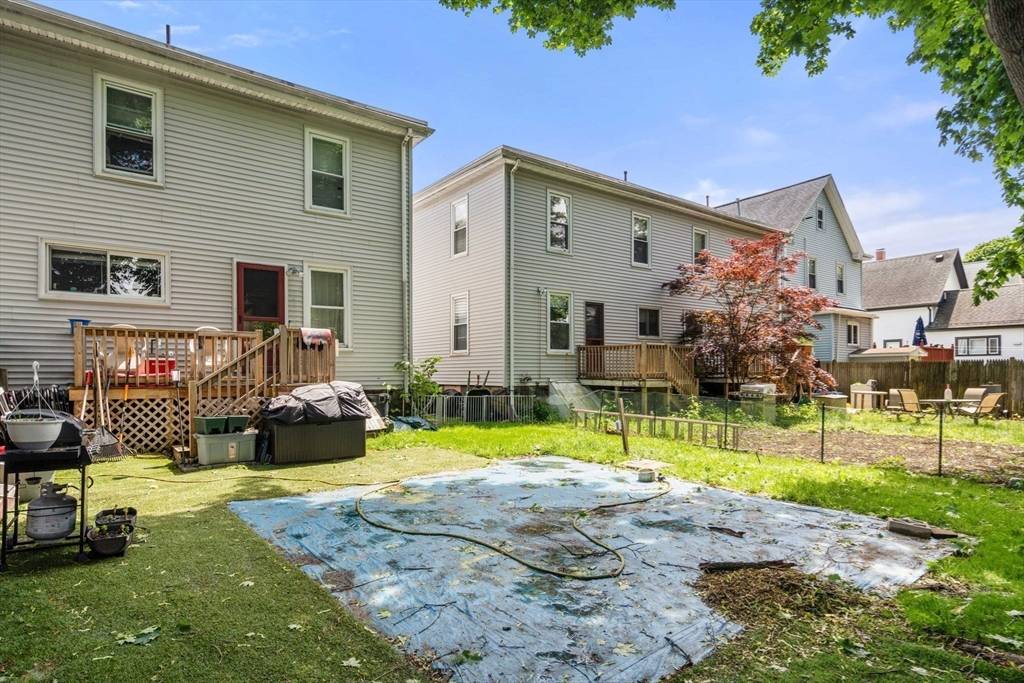12 Beds
4 Baths
4,800 SqFt
12 Beds
4 Baths
4,800 SqFt
OPEN HOUSE
Fri May 30, 6:00pm - 7:00pm
Sat May 31, 12:00pm - 1:30pm
Sun Jun 01, 12:00pm - 1:30pm
Key Details
Property Type Multi-Family
Sub Type 4 Family - 4 Units Side by Side
Listing Status Active
Purchase Type For Sale
Square Footage 4,800 sqft
Price per Sqft $178
MLS Listing ID 73380408
Bedrooms 12
Full Baths 4
Year Built 1937
Annual Tax Amount $12,334
Tax Year 2025
Lot Size 10,018 Sqft
Acres 0.23
Property Sub-Type 4 Family - 4 Units Side by Side
Property Description
Location
State MA
County Essex
Zoning NA
Direction Essex Street to Maple
Rooms
Basement Walk-Out Access, Bulkhead
Interior
Interior Features Ceiling Fan(s), Bathroom With Tub & Shower, Storage, Living Room, Dining Room, Kitchen
Heating Oil
Cooling Window Unit(s)
Flooring Tile, Vinyl, Hardwood
Appliance Range, Microwave, Refrigerator, Washer, Dryer
Laundry Gas Dryer Hookup, Electric Dryer Hookup, Washer Hookup
Exterior
Fence Fenced
Community Features Public Transportation, Shopping, Tennis Court(s), Park, Walk/Jog Trails, Bike Path, Highway Access, House of Worship, Private School, Public School
Utilities Available for Gas Range, for Electric Range, for Gas Dryer, for Electric Dryer, Washer Hookup
Total Parking Spaces 10
Garage No
Building
Lot Description Level
Story 8
Foundation Concrete Perimeter, Stone
Sewer Public Sewer
Water Public
Others
Senior Community false
GET MORE INFORMATION
Consultant - Global Advisor | Lic# 9035666






