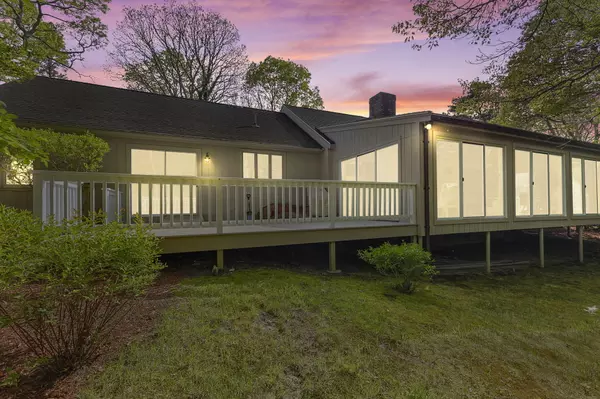GET MORE INFORMATION
$ 860,000
$ 975,000 11.8%
3 Beds
2 Baths
1,962 SqFt
$ 860,000
$ 975,000 11.8%
3 Beds
2 Baths
1,962 SqFt
Key Details
Sold Price $860,000
Property Type Single Family Home
Sub Type Single Family Residence
Listing Status Sold
Purchase Type For Sale
Square Footage 1,962 sqft
Price per Sqft $438
MLS Listing ID 22502298
Sold Date 08/27/25
Style Ranch
Bedrooms 3
Full Baths 2
HOA Fees $85/ann
HOA Y/N Yes
Abv Grd Liv Area 1,962
Year Built 1977
Annual Tax Amount $6,981
Tax Year 2025
Lot Size 1.000 Acres
Acres 1.0
Property Sub-Type Single Family Residence
Source Cape Cod & Islands API
Property Description
Location
State MA
County Barnstable
Zoning R
Direction Cotuit Bay Drive to # 154
Rooms
Basement Interior Entry, Full
Primary Bedroom Level First
Bedroom 2 First
Bedroom 3 First
Kitchen Kitchen, Breakfast Bar
Interior
Cooling None
Flooring Wood, Carpet, Laminate
Fireplaces Number 1
Fireplaces Type Wood Burning
Fireplace Yes
Appliance Dishwasher, Washer, Refrigerator, Electric Range, Microwave, Electric Dryer, Electric Water Heater
Laundry In Basement
Exterior
Garage Spaces 2.0
View Y/N No
Roof Type Asphalt
Street Surface Paved
Porch Deck, Patio
Garage Yes
Private Pool No
Building
Lot Description Shopping
Faces Cotuit Bay Drive to # 154
Story 1
Foundation Poured
Sewer Private Sewer
Level or Stories 1
Structure Type Clapboard,Shingle Siding
New Construction No
Schools
Elementary Schools Barnstable
Middle Schools Barnstable
High Schools Barnstable
School District Barnstable
Others
Tax ID 056019
Acceptable Financing Conventional
Distance to Beach 1 to 2
Listing Terms Conventional
Special Listing Condition Standard

Bought with Sotheby's International Realty, Inc.
GET MORE INFORMATION
Consultant - Global Advisor | Lic# 9035666






