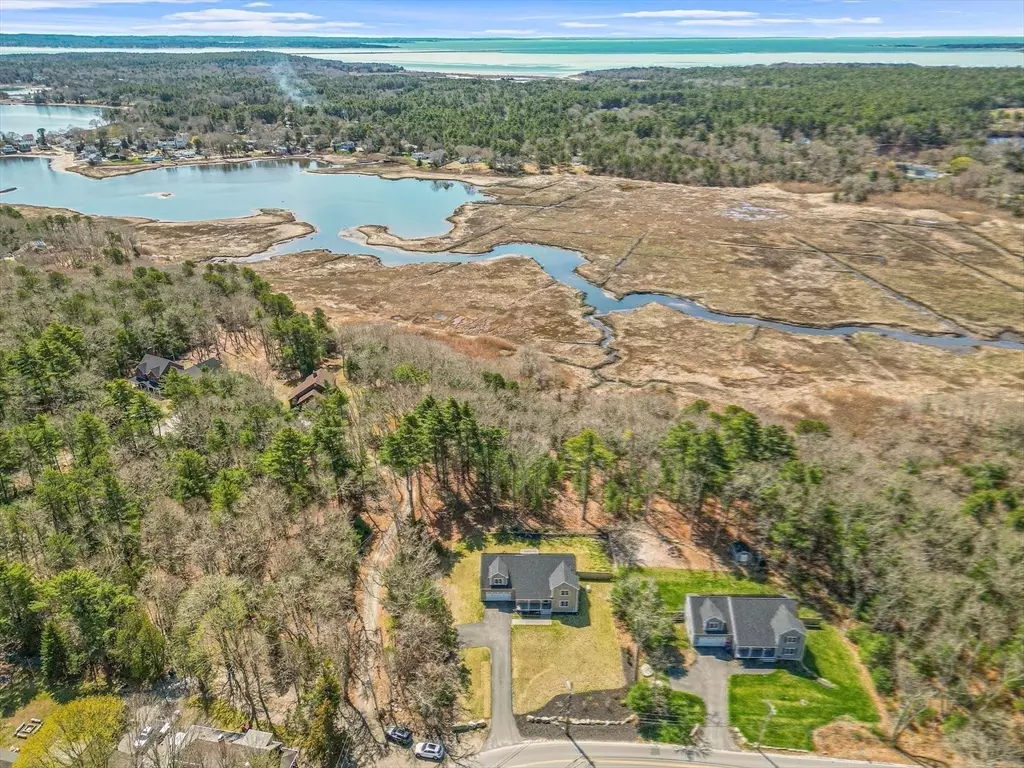3 Beds
2.5 Baths
2,478 SqFt
3 Beds
2.5 Baths
2,478 SqFt
OPEN HOUSE
Sun Aug 10, 11:00am - 12:30pm
Key Details
Property Type Single Family Home
Sub Type Single Family Residence
Listing Status Active
Purchase Type For Sale
Square Footage 2,478 sqft
Price per Sqft $332
MLS Listing ID 73375367
Style Cape
Bedrooms 3
Full Baths 2
Half Baths 1
HOA Y/N false
Year Built 2022
Annual Tax Amount $8,658
Tax Year 2025
Lot Size 1.520 Acres
Acres 1.52
Property Sub-Type Single Family Residence
Property Description
Location
State MA
County Plymouth
Area East Wareham
Zoning R
Direction Depot to Great Neck Road
Rooms
Family Room Flooring - Laminate, Recessed Lighting, Slider
Basement Full, Bulkhead, Concrete
Primary Bedroom Level Main, First
Kitchen Bathroom - Half, Flooring - Laminate, Dining Area, Countertops - Stone/Granite/Solid, Kitchen Island, Exterior Access, Open Floorplan, Recessed Lighting, Slider, Stainless Steel Appliances
Interior
Interior Features Closet, Recessed Lighting, Bonus Room, Sun Room
Heating Forced Air, Electric, Active Solar
Cooling Central Air, Active Solar
Flooring Tile, Laminate
Fireplaces Number 1
Fireplaces Type Living Room
Appliance Electric Water Heater, Water Heater, Range, Oven, Dishwasher, Microwave
Laundry Flooring - Laminate, Recessed Lighting, Second Floor, Electric Dryer Hookup, Washer Hookup
Exterior
Exterior Feature Porch - Enclosed, Deck - Composite, Patio, Balcony, Rain Gutters, Professional Landscaping, Sprinkler System, Fenced Yard
Garage Spaces 2.0
Fence Fenced
Community Features Shopping, Golf, Medical Facility, Highway Access, House of Worship, Public School
Utilities Available for Electric Range, for Electric Oven, for Electric Dryer, Washer Hookup
Waterfront Description Harbor,1 to 2 Mile To Beach
Roof Type Shingle
Total Parking Spaces 4
Garage Yes
Building
Foundation Concrete Perimeter
Sewer Inspection Required for Sale, Private Sewer
Water Public
Architectural Style Cape
Others
Senior Community false
Virtual Tour https://my.matterport.com/show/?m=848wK5wvABV
GET MORE INFORMATION
Consultant - Global Advisor | Lic# 9035666






