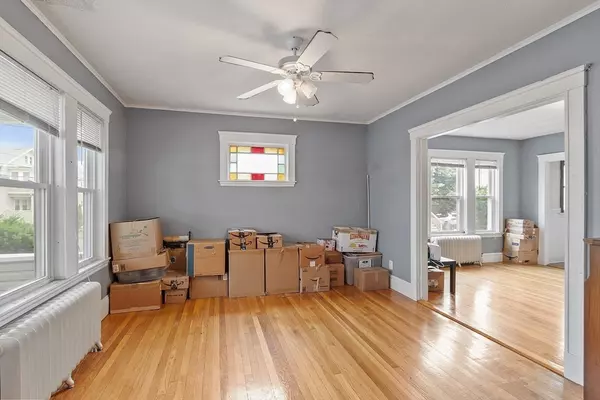$1,300,000
$1,300,000
For more information regarding the value of a property, please contact us for a free consultation.
6 Beds
3 Baths
2,912 SqFt
SOLD DATE : 08/07/2025
Key Details
Sold Price $1,300,000
Property Type Multi-Family
Sub Type 3 Family
Listing Status Sold
Purchase Type For Sale
Square Footage 2,912 sqft
Price per Sqft $446
MLS Listing ID 73393409
Sold Date 08/07/25
Bedrooms 6
Full Baths 3
Year Built 1920
Annual Tax Amount $7,643
Tax Year 2025
Lot Size 3,484 Sqft
Acres 0.08
Property Sub-Type 3 Family
Property Description
Incredible Investment Opportunity or Owner-Occupied Multi-Family in Prime Medford Location! Welcome to 21 Carney Street, a well-maintained 3-family home nestled on a quiet residential street—just minutes from public transportation, parks, and major commuter routes. Each of the three units features 2 bed and 1 bath, with generous layouts, separate utilities, hardwood floors, and classic charm. Each unit offers comfortable living with spacious bedrooms, and ample closet space. Recent updates include newer heating systems, vinyl siding, windows, roof, electrical, water heaters, and composite decking on the first-floor porches. The property includes a detached 2-car garage and off-street parking. Ideally located near shopping, great restaurants, Wellington and Malden Stations, Route 93, Medford Sq and Tufts University. First showings at the OH on Friday (6/20) from 5-7pm. Sat OH 11-1pm and Sun 10-12pm. Please try to make OH times for showings. All offers are to be submitted by June 23rd
Location
State MA
County Middlesex
Zoning RES
Direction USE GPS
Rooms
Basement Full, Walk-Out Access, Interior Entry, Sump Pump, Concrete, Unfinished
Interior
Interior Features Ceiling Fan(s), Pantry, Lead Certification Available, Bathroom With Tub & Shower, Bathroom With Tub, Living Room, Dining Room, Kitchen
Heating Steam, Natural Gas, Baseboard
Cooling Window Unit(s), Wall Unit(s)
Flooring Tile, Laminate, Hardwood
Appliance Range, Dishwasher, Disposal, Refrigerator, Range Hood, Microwave
Laundry Gas Dryer Hookup, Washer Hookup
Exterior
Exterior Feature Balcony/Deck, Rain Gutters
Garage Spaces 2.0
Community Features Public Transportation, Shopping, Park, Walk/Jog Trails, Medical Facility, Laundromat, Bike Path, Conservation Area, Highway Access, House of Worship, Private School, Public School, T-Station, University, Sidewalks
Utilities Available for Gas Oven, for Gas Dryer, Washer Hookup
Roof Type Shingle,Rubber
Total Parking Spaces 4
Garage Yes
Building
Lot Description Corner Lot, Level
Story 3
Foundation Block
Sewer Public Sewer
Water Public
Others
Senior Community false
Acceptable Financing Contract
Listing Terms Contract
Read Less Info
Want to know what your home might be worth? Contact us for a FREE valuation!

Our team is ready to help you sell your home for the highest possible price ASAP
Bought with Anna Mean • AC Realty
GET MORE INFORMATION
Consultant - Global Advisor | Lic# 9035666






